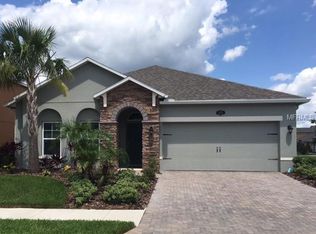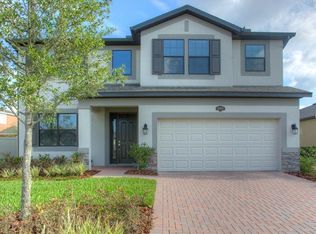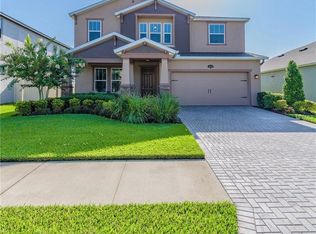Located in Long Lake Ranch, this almost new home is perfect for the growing family. On the first floor is the spacious great room / eat-in kitchen / updated kitchen with large island, and a wonderful formal dining area. Sliders lead out to the large, fenced back yard. The high ceilings, half bath & open layout make the space great for entertaining or just hanging out with family. Sliding glass doors open up to create even more living space with covered patio. The kitchen is complete with all the necessary appliances, including updated backsplash, plenty of storage, pantry and great natural light. The spacious master suite and master bath include a large walk-in closet offering lots of storage and a huge updated bathroom with a walk-in shower. The remaining 3 bedrooms and large shared bath are adjacent to a super kid-friendly bonus space. Long Lake Ranch is a fantastic neighborhood with a community pool, huge park and playground, dog park, great walking paths and so much more. Tons of restaurants, shopping and easy access to major highways.
This property is off market, which means it's not currently listed for sale or rent on Zillow. This may be different from what's available on other websites or public sources.



