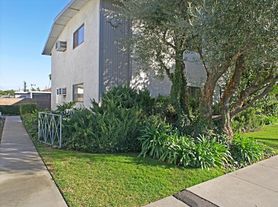This luxury mansion is a rare find! This custom-built, gated luxury mansion offers 8953 square feet, with a spacious main house (5BR/7BA), a separate 599 square feet 1 BR/1BA guest house, a swimming pool, koi fish pond, beautifully landscaped garden. Additional highlights include two-story-high foyer, grand living room, huge family room, formal dining room, separate family dinning room, gym/game room, library, pets room, fish pond & fountain, 3 fireplaces, 2 wet bars, sauna, indoor spa tubs, soaring ceilings, crystal chandeliers, newly updated kitchen with center island, 2 Sub Zero refrigerators, 2 dishwashers, custom made drapery & carpets, and lots of tailored built-ins and design details. All bedrooms have own attached bathrooms. Two upstairs bedrooms both have large balconies overlooking the park-like backyard. Attached 4-car garage plus over 200 square feet of extra storage space. 4 units of A/C in the main house. Built-in BBQ griller, perfect for outdoor entertaining. This is truly a gracious home for comfortable living and entertaining.
House for rent
$19,888/mo
1601 Highland Oaks Dr, Arcadia, CA 91006
5beds
8,557sqft
Price may not include required fees and charges.
Singlefamily
Available now
No pets
Central air
In unit laundry
4 Attached garage spaces parking
Central, forced air, fireplace
What's special
Swimming poolFish pond and fountainCustom-built gated luxury mansionKoi fish pondIndoor spa tubsCrystal chandeliersHuge family room
- 19 days |
- -- |
- -- |
Zillow last checked: 8 hours ago
Listing updated: November 14, 2025 at 12:12am
Travel times
Looking to buy when your lease ends?
Consider a first-time homebuyer savings account designed to grow your down payment with up to a 6% match & a competitive APY.
Facts & features
Interior
Bedrooms & bathrooms
- Bedrooms: 5
- Bathrooms: 6
- Full bathrooms: 5
- 1/2 bathrooms: 1
Rooms
- Room types: Dining Room, Family Room, Office
Heating
- Central, Forced Air, Fireplace
Cooling
- Central Air
Appliances
- Included: Dishwasher, Disposal, Dryer, Freezer, Refrigerator, Washer
- Laundry: In Unit, Inside
Features
- Balcony, Built-in Features, High Ceilings, Separate/Formal Dining Room, Walk-In Closet(s)
- Flooring: Carpet, Wood
- Has fireplace: Yes
Interior area
- Total interior livable area: 8,557 sqft
Property
Parking
- Total spaces: 4
- Parking features: Attached, Garage, Covered
- Has attached garage: Yes
- Details: Contact manager
Features
- Stories: 2
- Exterior features: Balcony, Built-in Features, Carbon Monoxide Detector(s), Custom Covering(s), Entry/Foyer, Exercise Room, Family Room, Fire Detection System, Floor Covering: Stone, Flooring: Stone, Flooring: Wood, Garage, Garage Door Opener, Gardener included in rent, Heating system: Central, Heating system: Forced Air, High Ceilings, In Ground, Inside, Koi Pond, Living Room, Lot Features: Sprinklers In Rear, Sprinklers In Front, Pets - No, Pool included in rent, Primary Bedroom, Private, Security Gate, Separate/Formal Dining Room, Sidewalks, Smoke Detector(s), Sprinklers In Front, Sprinklers In Rear, Street Lights, View Type: Mountain(s), Walk-In Closet(s), Water included in rent
- Has private pool: Yes
- Has spa: Yes
- Spa features: Hottub Spa
Details
- Parcel number: 5771011003
Construction
Type & style
- Home type: SingleFamily
- Property subtype: SingleFamily
Condition
- Year built: 1992
Utilities & green energy
- Utilities for property: Water
Community & HOA
HOA
- Amenities included: Pond Year Round, Pool
Location
- Region: Arcadia
Financial & listing details
- Lease term: Negotiable
Price history
| Date | Event | Price |
|---|---|---|
| 9/20/2025 | Listed for rent | $19,888$2/sqft |
Source: CRMLS #WS25221620 | ||
| 12/23/2019 | Listing removed | $4,790,000$560/sqft |
Source: FIDELITY REALTORS #WS19147172 | ||
| 6/21/2019 | Listed for sale | $4,790,000-11.3%$560/sqft |
Source: FIDELITY REALTORS #WS19147172 | ||
| 11/1/2018 | Listing removed | $5,398,000$631/sqft |
Source: FIDELITY REALTORS #WS17122145 | ||
| 6/2/2017 | Listed for sale | $5,398,000-12.7%$631/sqft |
Source: FIDELITY REALTORS #WS17122145 | ||

