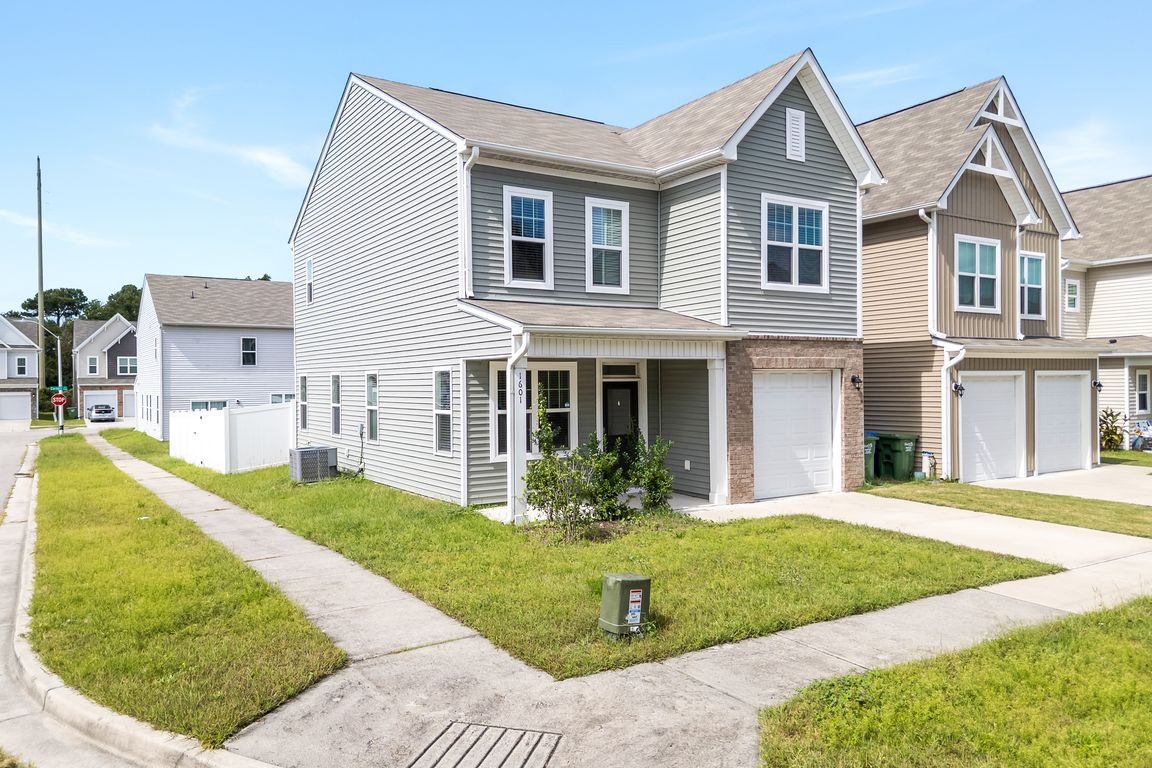
For salePrice cut: $5.01K (11/3)
$349,990
3beds
1,733sqft
1601 King Street, Wilmington, NC 28401
3beds
1,733sqft
Single family residence
Built in 2022
3,920 sqft
1 Garage space
$202 price/sqft
$300 annually HOA fee
What's special
Fully fenced yardHigh ceilingsModern cabinetryCozy fireplaceRear patioAbundant natural lightCustom blinds
Located in Wilmington's Northside, this 2022-built home is just minutes from the Riverwalk, dining, and entertainment — without the premium price tag of downtown's historic homes. 1601 King Street offers 3 bedrooms, 2.5 bathrooms, and over 1,500 square feet of living space on a desirable corner lot. Better than new construction, ...
- 49 days |
- 906 |
- 82 |
Likely to sell faster than
Source: Hive MLS,MLS#: 100534601 Originating MLS: Cape Fear Realtors MLS, Inc.
Originating MLS: Cape Fear Realtors MLS, Inc.
Travel times
Living Room
Kitchen
Primary Bedroom
Dining Room
Primary Bathroom
Bathroom
Laundry Room
Garage
Bedroom
Primary Closet
Bedroom
Zillow last checked: 8 hours ago
Listing updated: November 18, 2025 at 04:35pm
Listed by:
Gillespie Group 910-620-4380,
Carolina One Properties Inc.,
Sara E Darby 910-945-9747,
Carolina One Properties Inc.
Source: Hive MLS,MLS#: 100534601 Originating MLS: Cape Fear Realtors MLS, Inc.
Originating MLS: Cape Fear Realtors MLS, Inc.
Facts & features
Interior
Bedrooms & bathrooms
- Bedrooms: 3
- Bathrooms: 3
- Full bathrooms: 2
- 1/2 bathrooms: 1
Primary bedroom
- Level: Non Primary Living Area
Dining room
- Features: Combination
Heating
- Electric, Heat Pump
Cooling
- Central Air
Appliances
- Included: Electric Oven, Electric Cooktop, Built-In Microwave, Refrigerator, Disposal, Dishwasher
Features
- High Ceilings, Kitchen Island, Pantry, Walk-in Shower, Blinds/Shades
- Flooring: LVT/LVP, Carpet, Vinyl
- Basement: None
- Attic: Access Only
- Has fireplace: No
- Fireplace features: None
Interior area
- Total structure area: 1,733
- Total interior livable area: 1,733 sqft
Property
Parking
- Total spaces: 1
- Parking features: Garage Faces Front, On Site
- Garage spaces: 1
Features
- Levels: Two
- Stories: 2
- Patio & porch: Patio, Porch
- Fencing: Back Yard,Vinyl
Lot
- Size: 3,920.4 Square Feet
- Dimensions: 100 x 37.55 x 100 x 37.55
- Features: Corner Lot
Details
- Parcel number: R04806006133000
- Zoning: R-3
- Special conditions: Standard
Construction
Type & style
- Home type: SingleFamily
- Property subtype: Single Family Residence
Materials
- Vinyl Siding
- Foundation: Slab
- Roof: Shingle
Condition
- New construction: No
- Year built: 2022
Utilities & green energy
- Utilities for property: Sewer Available, Water Available
Community & HOA
Community
- Subdivision: Clarendon Park
HOA
- Has HOA: Yes
- Amenities included: Maintenance Common Areas
- HOA fee: $300 annually
- HOA name: Claredon Park Subdivision
- HOA phone: 910-409-5652
Location
- Region: Wilmington
Financial & listing details
- Price per square foot: $202/sqft
- Tax assessed value: $335,400
- Annual tax amount: $1,973
- Date on market: 10/6/2025
- Cumulative days on market: 49 days
- Listing agreement: Exclusive Right To Sell
- Listing terms: Cash,Conventional,FHA,VA Loan