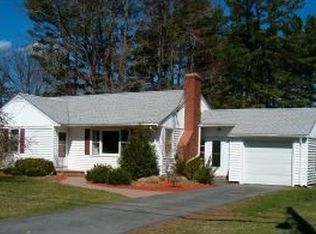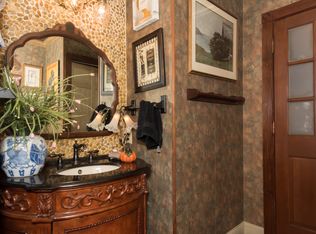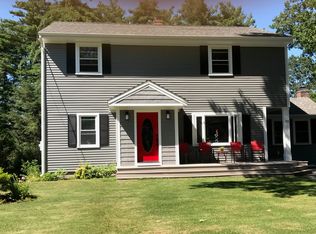This beautifully and meticulously maintained home is a definite must-see! Pride of ownership exudes inside and out. The attention to detail the current owners have paid will certainly be appreciated by all who see it, including the yard which is a gorgeous, purposeful low-maintenance oasis. From the minute you step inside, you'll see and feel the love the owners have for this home. Sunny beautiful front-to-back living room with a wood-burning fireplace, and an office nook. Formal dining room for family meals that will have been prepared in this comfy Provencal kitchen built with ease of meal preparation in mind - efficiently arranged with lots of corian counter space, German tile backsplashes, and plenty of storage for all your creative needs. Step down from the kitchen to a 20 x 20 family room complete with an entertaining area and separate kitchenette with handy pass-through window from the kitchen, surround sound, and beautiful views of the gorgeous backyard. Upstairs you'll find a front-to-back light-filled master bedroom with walk-in closet and a very nice private bath, 2 more bedrooms and another beautiful full bath. The full basement offers plenty of storage, a nice clean laundry area, 5 yr young multi-zone high efficiency FHA gas heating system and a 2 yr old water heater. Enjoy the central AC in warmer months. The grounds of this home are just beautiful, and the backyard is a very special and private tranquil oasis in the midst of Portsmouth living.
This property is off market, which means it's not currently listed for sale or rent on Zillow. This may be different from what's available on other websites or public sources.


