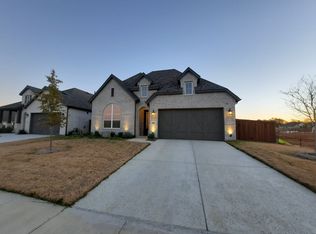MLS# 14677869 - Built by Highland Homes - Ready Now! ~ Great Highland Homes Amberley plan in our new M3 Ranch master-planned community in Mansfield! Oversized corner lot with all the Highland special touches. 11 foot ceilings, 8 foot doorways, extra tall kitchen cabinets, bay windows in dining area and master bedroom, extra tall windows throughout for natural light, and an incredibly energy efficient home with a gas fireplace, gas cooktop, and tankless water heater. The exterior features a beautiful light brick and a covered front porch to enjoy the greenspace across the street. The professionally designed interior features luxury vinyl plank, painted cabinets, quartz countertops, stylish tiles throughout, and much more you have to see!
This property is off market, which means it's not currently listed for sale or rent on Zillow. This may be different from what's available on other websites or public sources.
