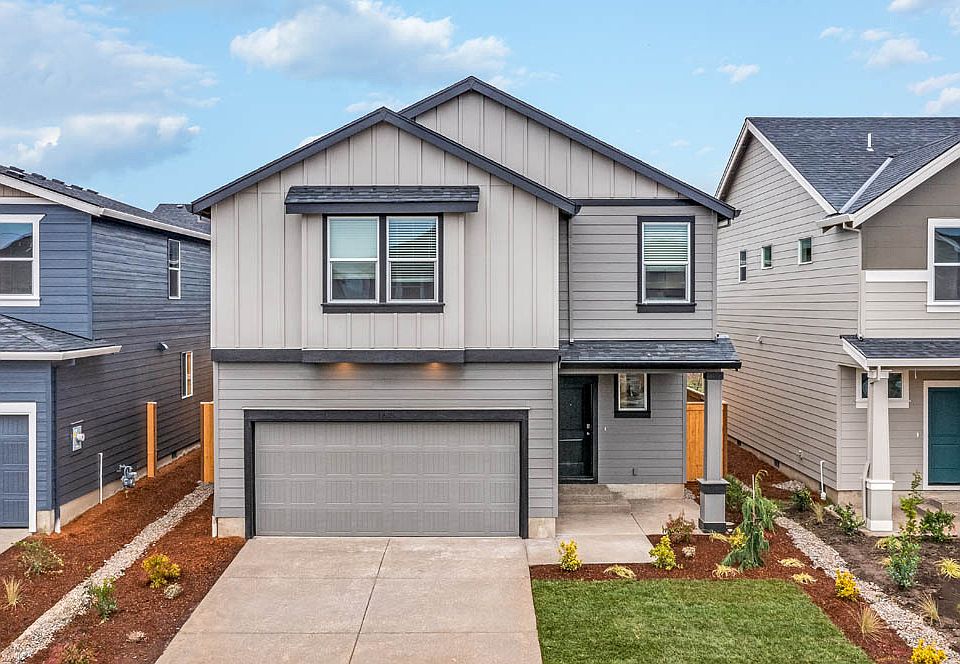Our National Red Tag Sales Event is here - NOW is the time to buy at Fircrest Meadows! Quick move-in new construction opportunity! For a limited time, get a drastic price reduction PLUS our new below-market LOWEST INTEREST RATE IN YEARS with preferred lender DHI Mortgage! Your dream home could now be in reach – meet your home payment goals with this limited time opportunity! The Spruce II floor plan, available at Fircrest Meadows in Vancouver, is a single-story home with a smartly designed layout that contains 3 bedrooms, 2 bathrooms, and a 2-car garage. Entering past the covered porch, take in the high-quality finishes throughout, including premium laminate and LVT flooring, quartz counters, and shaker-style cabinetry with chrome hardware. 2 bedrooms adjoin a full bathroom near the entryway, perfect for a home office or hosting a guest. Continuing in, an open great room with vaulted ceilings offers a dynamic living space, complete with a glimmering electric fireplace. The chef-inspired kitchen draws in hungry houseguests to sit at the plumbed kitchen island. Quartz counters, stainless-steel appliances, and a full pantry add to the classic style. Past the pantry is a full laundry room with extra storage space. Head through the living area to find the primary suite. The primary bedroom holds a spacious walk-in closet and an en suite bathroom for an easy morning routine. Outside the primary bedroom window, there is a covered patio leading to the fenced backyard, perfect for sipping your morning coffee in the fresh air. Enjoy one-story living in style in our Spruce II floor plan. Photos are representative of plan only and may vary as built. Schedule a tour of Fircrest Meadows in Vancouver today to learn more!
Active
$499,995
1601 NE 122nd Ct, Vancouver, WA 98684
3beds
1,458sqft
Residential, Single Family Residence
Built in 2025
4,356 Square Feet Lot
$-- Zestimate®
$343/sqft
$94/mo HOA
What's special
Covered patioElectric fireplacePlumbed kitchen islandChef-inspired kitchenEn suite bathroomFull pantryFenced backyard
Call: (971) 290-5342
- 62 days |
- 310 |
- 20 |
Zillow last checked: 7 hours ago
Listing updated: October 03, 2025 at 07:23am
Listed by:
Tisha Ticknor 503-209-5465,
D. R. Horton,
Lauren Dodd 360-954-4381,
D. R. Horton
Source: RMLS (OR),MLS#: 490792484
Travel times
Schedule tour
Select your preferred tour type — either in-person or real-time video tour — then discuss available options with the builder representative you're connected with.
Facts & features
Interior
Bedrooms & bathrooms
- Bedrooms: 3
- Bathrooms: 2
- Full bathrooms: 2
- Main level bathrooms: 2
Rooms
- Room types: Bedroom 2, Bedroom 3, Dining Room, Family Room, Kitchen, Living Room, Primary Bedroom
Primary bedroom
- Features: Bathroom, Ensuite, Quartz, Walkin Closet, Walkin Shower, Wallto Wall Carpet
- Level: Main
Bedroom 2
- Features: Closet, Wallto Wall Carpet
- Level: Main
Bedroom 3
- Features: Closet, Wallto Wall Carpet
- Level: Main
Dining room
- Features: Vaulted Ceiling
- Level: Main
Kitchen
- Features: Dishwasher, Disposal, Island, Microwave, Pantry, Free Standing Range, Laminate Flooring, Plumbed For Ice Maker, Quartz, Vaulted Ceiling
- Level: Main
Living room
- Features: Fireplace, Laminate Flooring, Vaulted Ceiling
- Level: Main
Heating
- Forced Air, Heat Pump, Fireplace(s)
Cooling
- Central Air, Heat Pump
Appliances
- Included: Dishwasher, Disposal, Free-Standing Range, Microwave, Plumbed For Ice Maker, Stainless Steel Appliance(s), Electric Water Heater
- Laundry: Laundry Room
Features
- Quartz, Vaulted Ceiling(s), Closet, Kitchen Island, Pantry, Bathroom, Walk-In Closet(s), Walkin Shower
- Flooring: Laminate, Wall to Wall Carpet
- Windows: Double Pane Windows, Vinyl Frames
- Basement: Crawl Space
- Number of fireplaces: 1
- Fireplace features: Electric
Interior area
- Total structure area: 1,458
- Total interior livable area: 1,458 sqft
Video & virtual tour
Property
Parking
- Total spaces: 2
- Parking features: Driveway, Other, Attached
- Attached garage spaces: 2
- Has uncovered spaces: Yes
Accessibility
- Accessibility features: Kitchen Cabinets, Natural Lighting, One Level, Walkin Shower, Accessibility
Features
- Levels: One
- Stories: 1
- Patio & porch: Covered Patio
- Exterior features: Yard
- Fencing: Fenced
Lot
- Size: 4,356 Square Feet
- Features: Corner Lot, SqFt 3000 to 4999
Details
- Parcel number: New Construction
- Zoning: R-6
Construction
Type & style
- Home type: SingleFamily
- Architectural style: Ranch
- Property subtype: Residential, Single Family Residence
Materials
- Cement Siding
- Foundation: Concrete Perimeter
- Roof: Composition
Condition
- Under Construction
- New construction: Yes
- Year built: 2025
Details
- Builder name: D.R. Horton
- Warranty included: Yes
Utilities & green energy
- Sewer: Public Sewer
- Water: Public
- Utilities for property: Cable Connected
Community & HOA
Community
- Features: library, Firstenburg community center
- Subdivision: Fircrest Meadows
HOA
- Has HOA: Yes
- Amenities included: Commons, Front Yard Landscaping, Maintenance Grounds, Management
- HOA fee: $94 monthly
Location
- Region: Vancouver
Financial & listing details
- Price per square foot: $343/sqft
- Date on market: 8/13/2025
- Listing terms: Cash,Conventional,FHA,VA Loan
- Road surface type: Paved
About the community
Fircrest Meadows is a new home community in Vancouver, Washington. This community will have 57 single-family homes, including one- and two-story floor plans ranging from 3-4 bedrooms and 1.5- or 2-car garages. With a mix of designs and styles, there's sure to be a home to fit every stage in life.
Fircrest Meadows is well-situated in the Fircrest neighborhood of Vancouver. I-205 is in easy reach for commutes into Portland or to get to PDX airport. Several grocery stores are less than 2 miles away, including WinCo and Trader Joe's, as well as a public library and Firstenburg Community Center. Enjoy the scenic walking paths and playground in LeRoy Haagen Memorial Park nearby.
Photos are representative of plan only and may vary as built. Click "Request information" below to schedule a tour today of this new community in the Fircrest neighborhood of Vancouver.
Source: DR Horton

