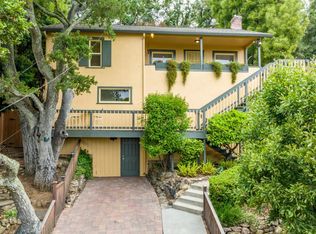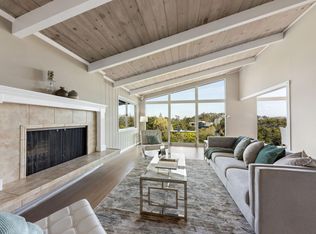Sold for $2,225,000 on 02/21/23
$2,225,000
1601 Notre Dame Ave, Belmont, CA 94002
4beds
2,070sqft
Single Family Residence, Residential
Built in 1964
7,650 Square Feet Lot
$2,609,700 Zestimate®
$1,075/sqft
$6,601 Estimated rent
Home value
$2,609,700
$2.43M - $2.82M
$6,601/mo
Zestimate® history
Loading...
Owner options
Explore your selling options
What's special
Welcome to this picture-perfect 4-bedroom home with designer updates and a wonderful flow for indoor/outdoor living. The elevated front entrance offers privacy from the street and sweeping views across the neighborhood treetops. Fine hardwood floors, a remodeled kitchen and baths, plus numerous tech features for home automation combine for modern living with a great floor plan. The living room is ever so dramatic with its entire front wall of glass, the formal dining room awaits entertaining, and the kitchen and family room combination provides a wonderful gathering spot for everyday living. French doors at every turn open to a spacious patio with built-in counter and bench seating for al fresco enjoyment. With a close-in location convenient to shops and restaurants, this home also has access to acclaimed Belmont public schools with private Notre Dame schools just down the street. Welcome home!
Zillow last checked: 8 hours ago
Listing updated: January 03, 2025 at 10:01am
Listed by:
Sternsmith Group 70016718 650-678-5455,
Compass 650-375-1111
Bought with:
, 01353370
Redfin
Source: MLSListings Inc,MLS#: ML81917314
Facts & features
Interior
Bedrooms & bathrooms
- Bedrooms: 4
- Bathrooms: 3
- Full bathrooms: 2
- 1/2 bathrooms: 1
Bedroom
- Features: PrimarySuiteRetreat
Bathroom
- Features: DoubleSinks, PrimaryStallShowers, ShoweroverTub1
Dining room
- Features: FormalDiningRoom
Family room
- Features: KitchenFamilyRoomCombo
Kitchen
- Features: ExhaustFan
Heating
- Central Forced Air Gas
Cooling
- Central Air
Appliances
- Included: Dishwasher, Exhaust Fan, Microwave, Built In Gas Oven/Range, Refrigerator, Washer/Dryer
Features
- One Or More Skylights, Vaulted Ceiling(s)
- Fireplace features: Living Room
Interior area
- Total structure area: 2,070
- Total interior livable area: 2,070 sqft
Property
Parking
- Total spaces: 2
- Parking features: Attached
- Attached garage spaces: 2
Features
- Stories: 1
- Patio & porch: Balcony/Patio
Lot
- Size: 7,650 sqft
- Features: Hillside
Details
- Parcel number: 044342530
- Zoning: R10006
- Special conditions: Standard
Construction
Type & style
- Home type: SingleFamily
- Property subtype: Single Family Residence, Residential
Materials
- Foundation: Block, Other, Crawl Space
- Roof: Composition, Shingle
Condition
- New construction: No
- Year built: 1964
Utilities & green energy
- Gas: PublicUtilities
- Sewer: Public Sewer
- Water: Public
- Utilities for property: Public Utilities, Water Public
Community & neighborhood
Location
- Region: Belmont
Other
Other facts
- Listing agreement: ExclusiveRightToSell
Price history
| Date | Event | Price |
|---|---|---|
| 2/21/2023 | Sold | $2,225,000+34.8%$1,075/sqft |
Source: | ||
| 10/12/2018 | Sold | $1,650,000-1.8%$797/sqft |
Source: | ||
| 9/5/2018 | Pending sale | $1,680,000$812/sqft |
Source: Keller Williams Realty Peninsula Estates #ML81720200 | ||
| 8/23/2018 | Listed for sale | $1,680,000+124%$812/sqft |
Source: KW Peninsula Estates #ML81720200 | ||
| 3/8/2004 | Sold | $750,000+88.9%$362/sqft |
Source: Public Record | ||
Public tax history
| Year | Property taxes | Tax assessment |
|---|---|---|
| 2024 | $27,749 +24.9% | $2,269,500 +28.3% |
| 2023 | $22,223 +6.5% | $1,769,130 +2% |
| 2022 | $20,864 +1% | $1,734,442 +2% |
Find assessor info on the county website
Neighborhood: Central
Nearby schools
GreatSchools rating
- 8/10Central Elementary SchoolGrades: K-5Distance: 0.4 mi
- 8/10Ralston Intermediate SchoolGrades: 6-8Distance: 1.4 mi
- 10/10Carlmont High SchoolGrades: 9-12Distance: 1.1 mi
Schools provided by the listing agent
- High: CarlmontHigh
- District: BelmontRedwoodShoresElementary
Source: MLSListings Inc. This data may not be complete. We recommend contacting the local school district to confirm school assignments for this home.
Get a cash offer in 3 minutes
Find out how much your home could sell for in as little as 3 minutes with a no-obligation cash offer.
Estimated market value
$2,609,700
Get a cash offer in 3 minutes
Find out how much your home could sell for in as little as 3 minutes with a no-obligation cash offer.
Estimated market value
$2,609,700

