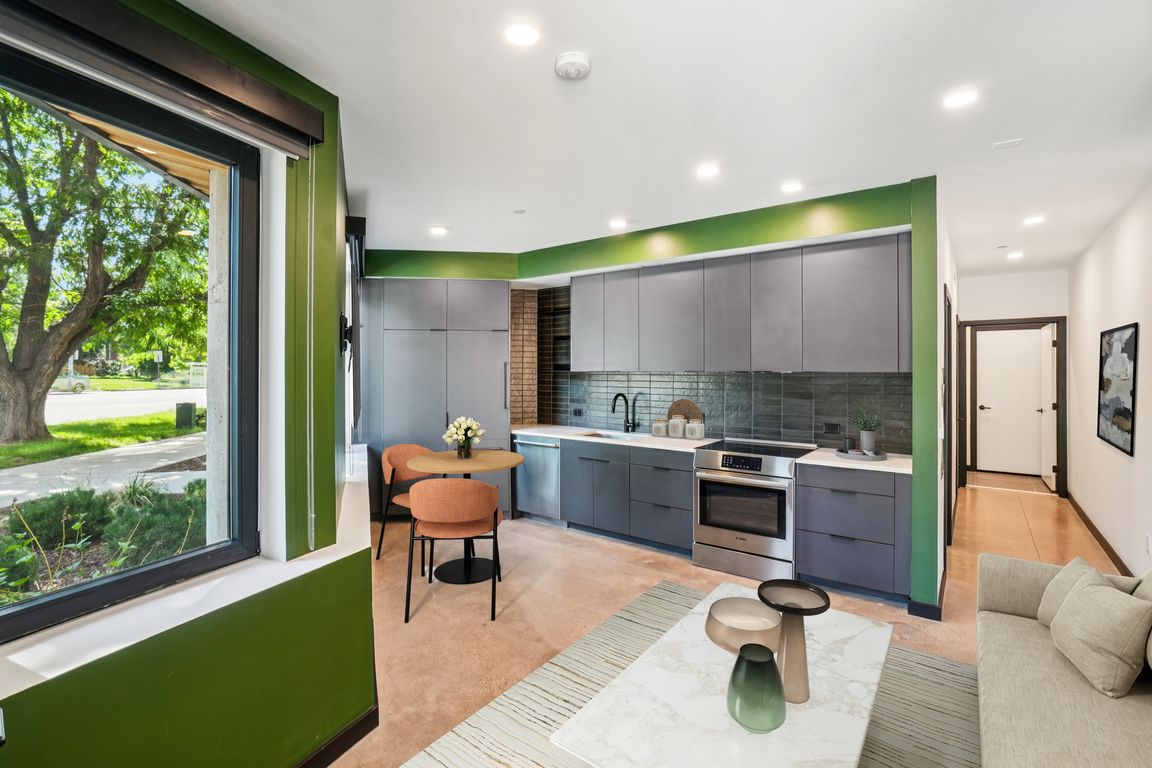
For salePrice cut: $5.1K (6/30)
$369,900
1beds
568sqft
1601 Park Avenue #106, Denver, CO 80218
1beds
568sqft
Condominium
Built in 2021
1 Garage space
$651 price/sqft
$274 monthly HOA fee
What's special
Modern design meets city convenience at this "better than new" condo located in the heart of Denver with a walk score of 94! 1601 Park Ave #106 offers a fresh, efficient layout with sleek, high-end finishes throughout. From the polished concrete floors to the flat-panel cabinetry and integrated appliances, every inch ...
- 57 days
- on Zillow |
- 332 |
- 11 |
Source: REcolorado,MLS#: 6125418
Travel times
Kitchen
Bedroom
Zillow last checked: 7 hours ago
Listing updated: July 02, 2025 at 06:05pm
Listed by:
Megan Lopez 720-734-7099 megan@thrivedenver.com,
Thrive Real Estate Group
Source: REcolorado,MLS#: 6125418
Facts & features
Interior
Bedrooms & bathrooms
- Bedrooms: 1
- Bathrooms: 1
- Full bathrooms: 1
- Main level bathrooms: 1
- Main level bedrooms: 1
Primary bedroom
- Description: Enclosed And Quiet With A Dedicated Mini-Split And A Sizable Walk-In Closet.
- Level: Main
Primary bathroom
- Description: Adorned With A Large Vanity, Glass Tub Enclosure, And Oversized Linen/Storage Closet.
- Level: Main
Dining room
- Description: A Small Bistro Set Or Side Table With Stools Fits Nicely.
- Level: Main
Kitchen
- Description: Modern And Functional With Like-New Appliances, Quartz Counters And Tile Backsplash.
- Level: Main
Laundry
- Description: The Ultimate In Convenience! In-Unit Washer And Dryer Are Included.
- Level: Main
Living room
- Description: Efficient And Open, With Large Windows And Natural Light.
- Level: Main
Heating
- Electric, Heat Pump
Cooling
- Air Conditioning-Room
Appliances
- Included: Dishwasher, Disposal, Dryer, Microwave, Refrigerator, Self Cleaning Oven, Washer
- Laundry: In Unit
Features
- Built-in Features, High Ceilings, High Speed Internet, No Stairs, Open Floorplan, Quartz Counters, Solid Surface Counters, Walk-In Closet(s), Wired for Data
- Flooring: Concrete
- Windows: Double Pane Windows, Window Coverings
- Has basement: No
- Common walls with other units/homes: 2+ Common Walls
Interior area
- Total structure area: 568
- Total interior livable area: 568 sqft
- Finished area above ground: 568
Video & virtual tour
Property
Parking
- Total spaces: 1
- Parking features: Electric Vehicle Charging Station(s), Exterior Access Door, Heated Garage, Lift, Lighted
- Garage spaces: 1
Features
- Levels: One
- Stories: 1
- Entry location: Exterior Access
- Patio & porch: Covered, Front Porch
- Exterior features: Barbecue, Fire Pit, Gas Grill, Lighting
Details
- Parcel number: 235416076
- Special conditions: Standard
Construction
Type & style
- Home type: Condo
- Property subtype: Condominium
- Attached to another structure: Yes
Materials
- Concrete, Frame, Metal Siding, Steel Siding, Vinyl Siding, Wood Siding
- Roof: Membrane,Unknown
Condition
- Updated/Remodeled
- Year built: 2021
Utilities & green energy
- Sewer: Public Sewer
- Water: Public
- Utilities for property: Cable Available, Electricity Connected, Internet Access (Wired), Phone Available
Community & HOA
Community
- Security: Carbon Monoxide Detector(s), Secured Garage/Parking, Smoke Detector(s)
- Subdivision: City Park
HOA
- Has HOA: Yes
- Amenities included: Bike Storage, Elevator(s), Parking
- Services included: Reserve Fund, Insurance, Internet, Maintenance Grounds, Maintenance Structure, Recycling, Sewer, Snow Removal, Trash, Water
- HOA fee: $274 monthly
- HOA name: The Arbory Condominium
- HOA phone: 303-861-4667
Location
- Region: Denver
Financial & listing details
- Price per square foot: $651/sqft
- Tax assessed value: $367,500
- Annual tax amount: $1,659
- Date on market: 6/18/2025
- Listing terms: Cash,Conventional
- Exclusions: Seller's Personal Property And Any Staging Items.
- Ownership: Individual
- Electric utility on property: Yes