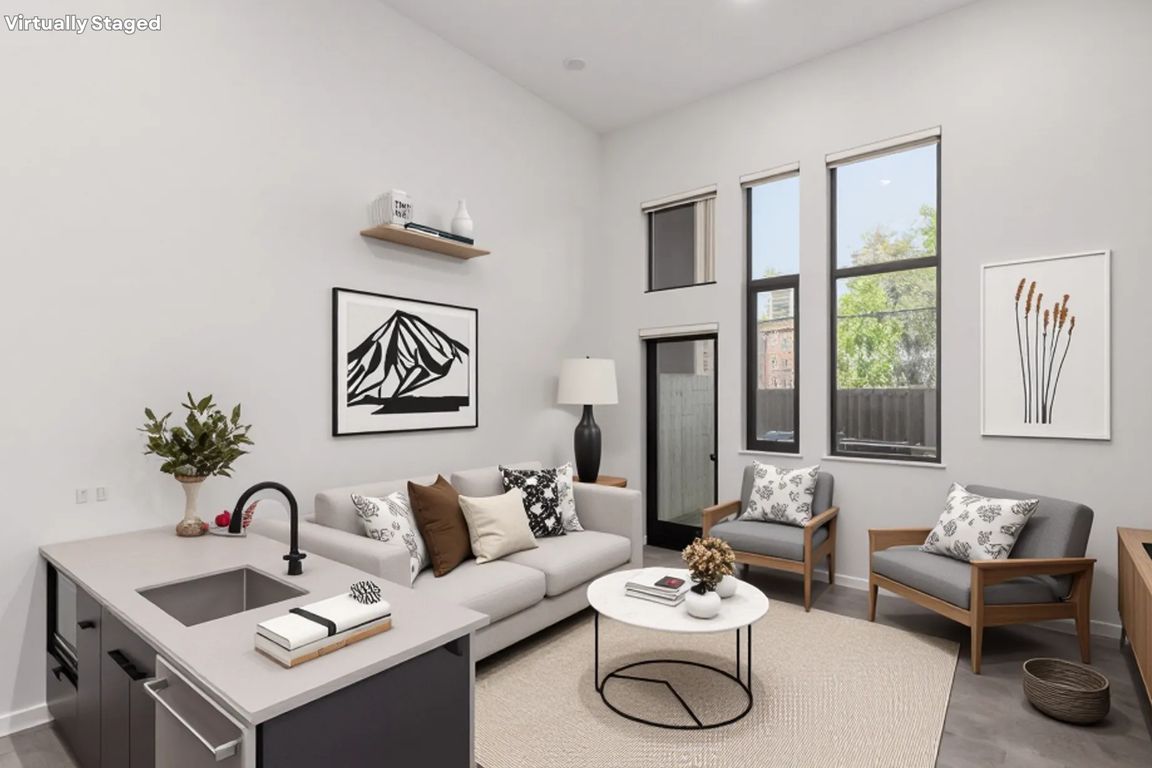
New construction
$639,000
2beds
873sqft
1601 Park Avenue #201, Denver, CO 80218
2beds
873sqft
Condominium
Built in 2021
1 Garage space
$732 price/sqft
$433 monthly HOA fee
What's special
New Construction in City Park West **LEASE TO OWN or PURCHASE TODAY** Check out this exceptional 2-bedroom, 1-bathroom unit that embodies contemporary living in Denver's City Park West. This southwest-facing gem boosts an open layout, uniquely positioned to feel like it's own little island as it does not connect to any ...
- 133 days |
- 64 |
- 1 |
Source: REcolorado,MLS#: 4845186
Travel times
Living Room
Kitchen
Loft
Zillow last checked: 8 hours ago
Listing updated: September 02, 2025 at 02:02pm
Listed by:
Tony Rench 303-550-5217 Tony@VerticalHomeGroup.com,
Vertical Home Group
Source: REcolorado,MLS#: 4845186
Facts & features
Interior
Bedrooms & bathrooms
- Bedrooms: 2
- Bathrooms: 1
- Full bathrooms: 1
- Main level bathrooms: 1
- Main level bedrooms: 2
Primary bedroom
- Description: 11.7 X 5.7 Walk In Closet. Bedroom Window Faces East
- Level: Main
- Area: 135.45 Square Feet
- Dimensions: 10.5 x 12.9
Bedroom
- Description: 2 Large Windows. 1 Faces South, 1 Faces East
- Level: Main
- Area: 79.12 Square Feet
- Dimensions: 8.6 x 9.2
Bathroom
- Description: Vallessi Floating 4-Drawer Vanity. Integrated White Ceramic Countertop And Sink Basin.
- Level: Main
- Area: 74.82 Square Feet
- Dimensions: 8.6 x 8.7
Bonus room
- Description: Largest Balcony In The Building
- Level: Main
- Area: 158 Square Feet
- Dimensions: 7.9 x 20
Kitchen
- Description: Fisher & Paykel Built-In Refrigerator. Bosch Induction Range. Bosch Dishwasher. White Datile One Quartz Countertop Island
- Level: Main
- Area: 140 Square Feet
- Dimensions: 10 x 14
Laundry
- Description: 2023 Stackable Lg Washer And Dryer
- Level: Main
- Area: 140 Square Feet
- Dimensions: 35 x 4
Living room
- Description: 2 Large, Floor To Ceiling, Southwest Facing Windows
- Level: Main
- Area: 130 Square Feet
- Dimensions: 10 x 13
Heating
- Heat Pump
Cooling
- Air Conditioning-Room
Appliances
- Included: Dishwasher, Disposal, Dryer, Microwave, Range, Refrigerator, Self Cleaning Oven, Warming Drawer, Washer
- Laundry: In Unit
Features
- Eat-in Kitchen, High Ceilings, Kitchen Island, Open Floorplan, Pantry, Quartz Counters, Smoke Free, Walk-In Closet(s)
- Flooring: Wood
- Windows: Double Pane Windows
- Has basement: No
- Common walls with other units/homes: End Unit,No Common Walls,No One Below
Interior area
- Total structure area: 873
- Total interior livable area: 873 sqft
- Finished area above ground: 873
Video & virtual tour
Property
Parking
- Total spaces: 1
- Parking features: Concrete, Electric Vehicle Charging Station(s), Heated Garage, Lift, Underground
- Has garage: Yes
- Details: Reserved Spaces: 1
Accessibility
- Accessibility features: Accessible Approach with Ramp
Features
- Levels: One
- Stories: 1
- Patio & porch: Patio, Rooftop
- Exterior features: Balcony, Elevator, Fire Pit, Lighting
- Fencing: None
- Has view: Yes
- View description: City, Mountain(s)
Lot
- Features: Landscaped
Details
- Parcel number: 235416082
- Zoning: C-MS-5
- Special conditions: Standard
Construction
Type & style
- Home type: Condo
- Architectural style: Contemporary
- Property subtype: Condominium
Materials
- Concrete, Frame, Metal Siding, Wood Siding
- Foundation: Concrete Perimeter
- Roof: Membrane
Condition
- New Construction
- New construction: Yes
- Year built: 2021
Details
- Builder model: The Elm
Utilities & green energy
- Electric: 110V, 220 Volts
- Sewer: Public Sewer
- Water: Public
- Utilities for property: Electricity Connected, Internet Access (Wired)
Community & HOA
Community
- Security: Carbon Monoxide Detector(s), Key Card Entry, Secured Garage/Parking, Security Entrance, Smart Cameras, Smoke Detector(s), Video Doorbell
- Subdivision: City Park West
HOA
- Has HOA: Yes
- Amenities included: Bike Maintenance Area, Bike Storage, Elevator(s), Parking, Storage
- Services included: Reserve Fund, Gas, Insurance, Internet, Maintenance Grounds, Maintenance Structure, Recycling, Security, Sewer, Snow Removal, Trash, Water
- HOA fee: $433 monthly
- HOA name: The Arbory HOA
- HOA phone: 855-435-4596
Location
- Region: Denver
Financial & listing details
- Price per square foot: $732/sqft
- Tax assessed value: $619,400
- Annual tax amount: $2,995
- Date on market: 7/10/2025
- Listing terms: 1031 Exchange,Cash,Conventional,Lease Purchase,Owner Will Carry
- Exclusions: Seller Personal Property.
- Ownership: Individual
- Electric utility on property: Yes
- Road surface type: Paved