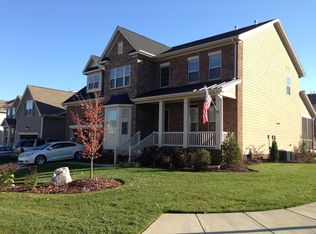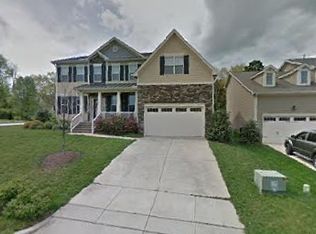GORGEOUS, LIKE NEW, APEX CUL-DE-SAC HOME IN SOUGHT AFTER SEAGROVE FARMS! Tons of upgrades: Hardwood flrs on 1st & 2nd flr, stacked stone FP in the great rm w/surround sound! Chefs Kit w/ceramic tile, SS appls, wall oven, gas cook top w/vented hood & large morning rm! Large, fenced in lot! 3 bedrms upstairs plus loft area! Walk up attic is ready to finish & has new, separate heating/cooling unit, framed for game room, bedroom, & plumbed for full bath! Finish & gain instant equity w/added sf!
This property is off market, which means it's not currently listed for sale or rent on Zillow. This may be different from what's available on other websites or public sources.

