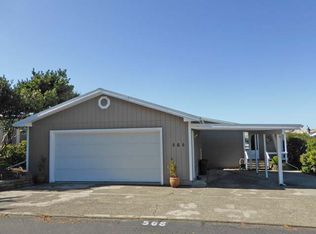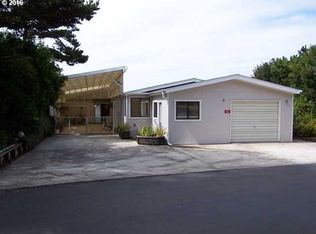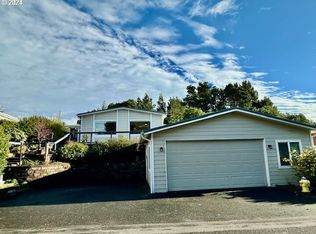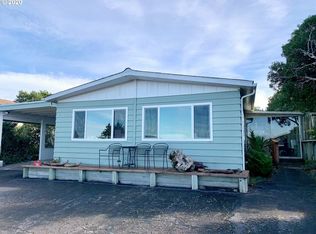Sold
$510,000
1601 Rhododendron Dr Space 569, Florence, OR 97439
3beds
2,004sqft
Residential, Manufactured Home
Built in 1979
8,276.4 Square Feet Lot
$523,100 Zestimate®
$254/sqft
$1,418 Estimated rent
Home value
$523,100
$481,000 - $570,000
$1,418/mo
Zestimate® history
Loading...
Owner options
Explore your selling options
What's special
Amazing panoramic river, dune and sunsets from your wall of windows in the living room. Beautifully upgraded throughout. All new kitchen cabinets, quartz counters, LG stainless appliances, refrigerator, dish washer and stove top (built over & microwave remained); ceramic farmhouse sink, new fixtures, lighting, coffee bar, and buffet area off kitchen for easy entertaining. Island area full of lower cabinets with pendant lighting. Vaulted living area with beam ceiling, electric fireplace. Built in hutch area for easy dining. Family room off kitchen with built in desk area, slider out to exercise swim spa. Primary bedroom with vaulted ceilings, also with slider out to side deck with swim spa, barn door into master bath with walk-in bathtub & walk-in shower; decorative bowl sink. LVP throughout home except for bathrooms and bedrooms. Guest Bedroom #2 has walk-in closet and door to bathroom for use as a 2nd primary bedroom. Outside entertaining on all sides, Enclosed side deck on south side with two large storage sheds plus garden shed, river front fire pit, front deck with glass surround for wind protection, and north side deck area with swim spa. Front double car garage with covered car port plus RV parking with full hook-ups (dump site, water & 30 amp). Plantation shudders in all 3 bedrooms. Approximately 1500 sq ft of decking all around. Roof apprx 5 years old.
Zillow last checked: 8 hours ago
Listing updated: July 08, 2024 at 03:08am
Listed by:
Christina Voogd 541-999-0239,
Berkshire Hathaway HomeServices NW Real Estate
Bought with:
Christina Voogd, 910100077
Berkshire Hathaway HomeServices NW Real Estate
Source: RMLS (OR),MLS#: 24168784
Facts & features
Interior
Bedrooms & bathrooms
- Bedrooms: 3
- Bathrooms: 2
- Full bathrooms: 2
- Main level bathrooms: 2
Primary bedroom
- Features: Sliding Doors, Walkin Closet, Walkin Shower, Wallto Wall Carpet
- Level: Main
Bedroom 2
- Features: Wallto Wall Carpet
- Level: Main
Bedroom 3
- Features: Ensuite, Walkin Closet, Wallto Wall Carpet
- Level: Main
Dining room
- Features: Builtin Features
- Level: Main
Family room
- Features: Builtin Features, Sliding Doors, Solar Tube
- Level: Main
Kitchen
- Features: Pantry, Quartz
- Level: Main
Living room
- Features: Ceiling Fan, Fireplace
- Level: Main
Heating
- Forced Air, Fireplace(s)
Appliances
- Included: Built In Oven, Cooktop, Dishwasher, Disposal, Free-Standing Range, Microwave, Plumbed For Ice Maker, Range Hood, Stainless Steel Appliance(s), Washer/Dryer, Electric Water Heater
- Laundry: Laundry Room
Features
- Ceiling Fan(s), Quartz, Built-in Features, Sink, Walk-In Closet(s), Solar Tube(s), Pantry, Walkin Shower
- Flooring: Wall to Wall Carpet
- Doors: Sliding Doors
- Windows: Double Pane Windows, Vinyl Frames
- Basement: Crawl Space
- Number of fireplaces: 1
- Fireplace features: Electric
Interior area
- Total structure area: 2,004
- Total interior livable area: 2,004 sqft
Property
Parking
- Total spaces: 2
- Parking features: RV Access/Parking, RV Boat Storage, Detached
- Garage spaces: 2
Features
- Stories: 1
- Patio & porch: Deck, Porch
- Exterior features: RV Hookup
- Has view: Yes
- View description: River
- Has water view: Yes
- Water view: River
- Waterfront features: River Front
- Body of water: Siuslaw River
Lot
- Size: 8,276 sqft
- Features: Gentle Sloping, Level, SqFt 7000 to 9999
Details
- Additional structures: RVHookup, RVBoatStorage
- Parcel number: 1172921
- Zoning: MR
Construction
Type & style
- Home type: MobileManufactured
- Property subtype: Residential, Manufactured Home
Materials
- Aluminum Siding, Wood Composite
- Foundation: Other
- Roof: Composition
Condition
- Resale
- New construction: No
- Year built: 1979
Utilities & green energy
- Sewer: Public Sewer
- Water: Public
- Utilities for property: Cable Connected
Community & neighborhood
Senior living
- Senior community: Yes
Location
- Region: Florence
- Subdivision: Greentrees West
HOA & financial
HOA
- Has HOA: Yes
- HOA fee: $265 monthly
- Amenities included: Cable T V, Gated, Gym, Internet, Management, Meeting Room, Pool, Sauna, Taxes, Trash, Water
- Second HOA fee: $1,000 one time
Other
Other facts
- Body type: Double Wide
- Listing terms: Cash,Conventional,VA Loan
- Road surface type: Paved
Price history
| Date | Event | Price |
|---|---|---|
| 7/2/2024 | Sold | $510,000-7.3%$254/sqft |
Source: | ||
| 6/4/2024 | Pending sale | $550,000$274/sqft |
Source: | ||
| 5/7/2024 | Listed for sale | $550,000+42.9%$274/sqft |
Source: | ||
| 3/23/2021 | Sold | $385,000-2.5%$192/sqft |
Source: | ||
| 2/16/2021 | Pending sale | $395,000$197/sqft |
Source: Florence Office #21320566 Report a problem | ||
Public tax history
| Year | Property taxes | Tax assessment |
|---|---|---|
| 2025 | $3,696 +3% | $270,871 +3% |
| 2024 | $3,589 +2.8% | $262,982 +3% |
| 2023 | $3,490 +4.2% | $255,323 +3% |
Find assessor info on the county website
Neighborhood: 97439
Nearby schools
GreatSchools rating
- 6/10Siuslaw Elementary SchoolGrades: K-5Distance: 1 mi
- 7/10Siuslaw Middle SchoolGrades: 6-8Distance: 1.1 mi
- 2/10Siuslaw High SchoolGrades: 9-12Distance: 1.2 mi
Schools provided by the listing agent
- Elementary: Siuslaw
- Middle: Siuslaw
- High: Siuslaw
Source: RMLS (OR). This data may not be complete. We recommend contacting the local school district to confirm school assignments for this home.
Sell for more on Zillow
Get a Zillow Showcase℠ listing at no additional cost and you could sell for .
$523,100
2% more+$10,462
With Zillow Showcase(estimated)$533,562



