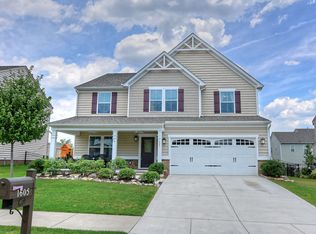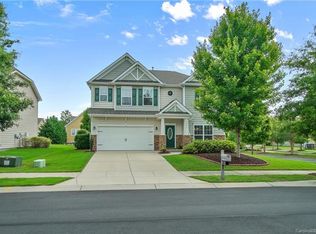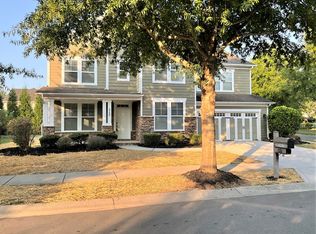Traditional elegance and abundance of space.Open Foyer with wood floors leads into 2 spacious entertaining areas Dining Room and Living Room. Beyond that is an enormous Great Room complete with cozy fireplace and enormous eat-in Kitchen also with Morning Room with large Pantry, lots of Cabinets and SS Appliances and Granite Counters. First Floor Bedroom/Full Bath which can be used as an Office. Lots of extras..Tankless Water Heater, SS Speakers, Irrigation, Gas line BBQ. Move In Ready!
This property is off market, which means it's not currently listed for sale or rent on Zillow. This may be different from what's available on other websites or public sources.


