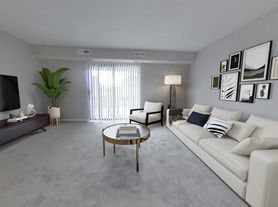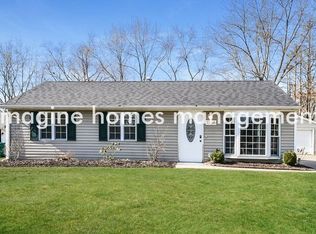Welcome to this beautifully updated 3-bedroom ranch, ideally located on a quiet cul-de-sac. Enjoy the tucked away on a private, partially wooded lot with Apple, Dogwood, and Hibiscus trees. Step inside to find an oversized Family Room with newer flooring & fresh paint. The adjoining eat-in kitchen is well-equipped with newer stainless steel appliances, modern lighting, and a new faucet (2025). The formal Dining Room (or flexible second living space) features updated vinyl flooring and a large picture window that floods the area with natural light. This home offers a smart & functional layout with three generously sized bedrooms, an updated full bathroom and separate Laundry/Utility Room all located off the hall. Head outside to your own backyard retreat - complete with a covered porch, concrete patio, brick and river rock firepit, and a storage shed with new walls and doors (2020). Mature trees and thoughtful landscaping offer added privacy. Other notable upgrades include a new furnace and A/C (2025), newer washer/dryer, storm door, freshly painted gutters/flashing/shutters, and stone walkways. Walking distance to Bissell Elementry School. House is being Updated with fresh charming off white paint throughout the whole house, updated kitchen cabinets, updated all electric wiring and outlets/switches, fresh paint on ceiling, trimming and landscaping work. Available for Rent 11-01-2025. It can be Rent ready mid October if lease is signed early based on renter's urgency to move. Room to add additional half bath if necessary based on lease. Contact for walk through and sign lease in October to call it your new home on November 1st.
House for rent
Accepts Zillow applications
$2,000/mo
1601 Ridgewood Ct, Twinsburg, OH 44087
3beds
1,388sqft
Price may not include required fees and charges.
Single family residence
Available now
Cats, dogs OK
Central air
In unit laundry
-- Parking
Forced air
What's special
Modern lightingCovered porchQuiet cul-de-sacLarge picture windowNewer stainless steel appliancesFresh paintMature trees
- 1 day
- on Zillow |
- -- |
- -- |
Travel times
Facts & features
Interior
Bedrooms & bathrooms
- Bedrooms: 3
- Bathrooms: 1
- Full bathrooms: 1
Heating
- Forced Air
Cooling
- Central Air
Appliances
- Included: Dishwasher, Dryer, Microwave, Oven, Refrigerator, Washer
- Laundry: In Unit
Features
- Flooring: Carpet, Hardwood, Tile
- Furnished: Yes
Interior area
- Total interior livable area: 1,388 sqft
Property
Parking
- Details: Contact manager
Features
- Patio & porch: Patio
- Exterior features: Heating system: Forced Air
Details
- Parcel number: 6402200
Construction
Type & style
- Home type: SingleFamily
- Property subtype: Single Family Residence
Community & HOA
Location
- Region: Twinsburg
Financial & listing details
- Lease term: 1 Year
Price history
| Date | Event | Price |
|---|---|---|
| 10/3/2025 | Listed for rent | $2,000$1/sqft |
Source: Zillow Rentals | ||
| 9/26/2025 | Sold | $212,500-3.4%$153/sqft |
Source: | ||
| 8/7/2025 | Pending sale | $219,900$158/sqft |
Source: | ||
| 7/31/2025 | Listed for sale | $219,900+39.2%$158/sqft |
Source: | ||
| 6/9/2020 | Sold | $158,000-1.2%$114/sqft |
Source: | ||

