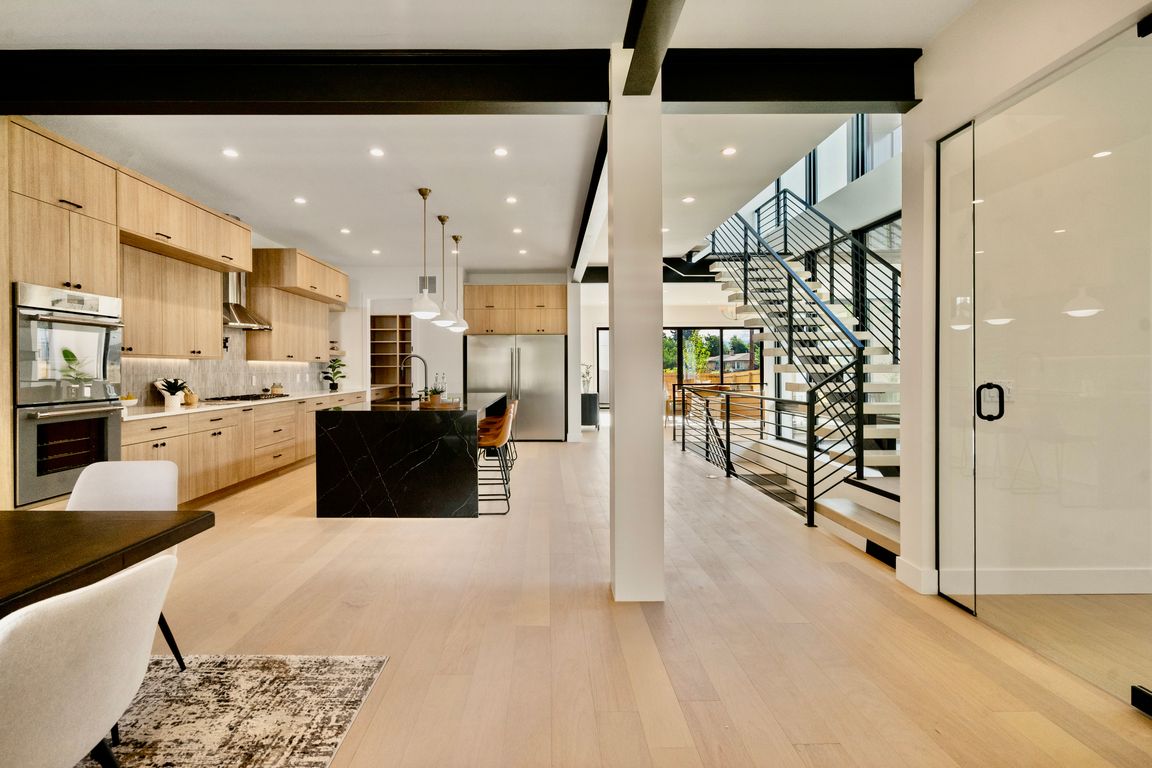
New constructionPrice cut: $25K (10/6)
$2,270,000
5beds
5,204sqft
1601 S Columbine Street, Denver, CO 80210
5beds
5,204sqft
Single family residence
Built in 2024
6,261 sqft
2 Attached garage spaces
$436 price/sqft
What's special
Linear fireplaceLinear gas fireplaceDesigner detailsLuxury finishesPatio accessSeparate patiosMain floor office
PRICE REDUCED! Experience the pinnacle of luxury living in this architectural masterpiece. 5 bed/6 bath contemporary new construction home recently completed in 2024 on a prime corner lot in Cory-Merrill. With over 5200 total sq ft, this home features luxury finishes, natural light & designer details throughout. Huge chef's kitchen w/soft-close ...
- 137 days |
- 1,225 |
- 63 |
Source: REcolorado,MLS#: 4195705
Travel times
Kitchen
Living Room
Primary Bedroom
Zillow last checked: 7 hours ago
Listing updated: October 07, 2025 at 05:02pm
Listed by:
Ryan Borger 303-929-8722 ryan@podiumproperties.com,
HomeSmart
Source: REcolorado,MLS#: 4195705
Facts & features
Interior
Bedrooms & bathrooms
- Bedrooms: 5
- Bathrooms: 6
- Full bathrooms: 4
- 3/4 bathrooms: 1
- 1/2 bathrooms: 1
- Main level bathrooms: 1
Bedroom
- Level: Upper
Bedroom
- Level: Upper
Bedroom
- Description: With Ensuite Full Bathroom
- Level: Basement
Bedroom
- Level: Basement
Bathroom
- Level: Main
Bathroom
- Level: Upper
Bathroom
- Level: Upper
Bathroom
- Level: Basement
Bathroom
- Level: Basement
Other
- Level: Upper
Other
- Level: Upper
Dining room
- Level: Main
Kitchen
- Level: Main
Laundry
- Level: Upper
Living room
- Level: Main
Media room
- Description: With Wet Bar
- Level: Basement
Mud room
- Level: Main
Office
- Level: Main
Utility room
- Description: With Tankless Water Heater
- Level: Basement
Heating
- Forced Air, Natural Gas
Cooling
- Central Air
Appliances
- Included: Bar Fridge, Cooktop, Dishwasher, Disposal, Double Oven, Gas Water Heater, Microwave, Range Hood, Refrigerator, Tankless Water Heater
Features
- Five Piece Bath, High Ceilings, Kitchen Island, Pantry, Quartz Counters, Walk-In Closet(s), Wet Bar
- Flooring: Carpet, Tile, Wood
- Windows: Double Pane Windows
- Basement: Finished,Sump Pump
- Number of fireplaces: 2
- Fireplace features: Gas, Living Room, Master Bedroom
Interior area
- Total structure area: 5,204
- Total interior livable area: 5,204 sqft
- Finished area above ground: 3,456
- Finished area below ground: 1,608
Video & virtual tour
Property
Parking
- Total spaces: 2
- Parking features: Concrete, Dry Walled, Electric Vehicle Charging Station(s), Insulated Garage, Garage Door Opener
- Attached garage spaces: 2
Features
- Levels: Two
- Stories: 2
- Patio & porch: Covered, Deck, Patio
- Exterior features: Gas Valve, Private Yard
Lot
- Size: 6,261 Square Feet
- Features: Corner Lot, Sprinklers In Front, Sprinklers In Rear
Details
- Parcel number: 524310015
- Zoning: E-SU-DX
- Special conditions: Standard
Construction
Type & style
- Home type: SingleFamily
- Architectural style: Contemporary
- Property subtype: Single Family Residence
Materials
- Brick, Frame, Metal Siding, Stucco
- Roof: Membrane
Condition
- New Construction
- New construction: Yes
- Year built: 2024
Details
- Warranty included: Yes
Utilities & green energy
- Electric: 220 Volts in Garage
- Sewer: Public Sewer
- Water: Public
Community & HOA
Community
- Security: Video Doorbell
- Subdivision: Cory-Merrill
HOA
- Has HOA: No
Location
- Region: Denver
Financial & listing details
- Price per square foot: $436/sqft
- Tax assessed value: $1,559,300
- Annual tax amount: $7,983
- Date on market: 5/31/2025
- Listing terms: Cash,Conventional,Jumbo,VA Loan
- Exclusions: Staging Items, Security Cameras & Security System Equipment
- Ownership: Builder