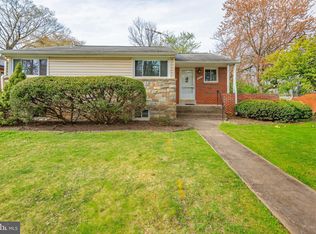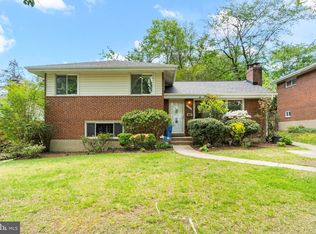Incredible, Updated & Renovated, Light, Bright & Airy Rambler with Rear Extension, Fantastically Located only 0.6 Miles to Forest Glen Metro, Minutes to 495, Restaurants, Grocery, and Downtown Silver Spring! The Main Level features Wood Floors Throughout, Renovated Kitchen with White Shaker Cabinets, Granite Counters, and Stainless Appliances. The Kitchen opens to the Dining Room Overlooking the Private Back Yard. Spacious Living Room with Wood-Burning Fireplace leads to Large Sunroom Addition, with Sliding Glass Doors leading to the Patio! Main Level also includes Owner's Suite with On-Suite Bath and Plenty of Closet Space, plus Two Additional Generously-Sized Bedrooms plus a Full Hall Bath with Tub! Lower Level with Windows includes Large Rec Room/Family Room for Entertaining, Office/Den, Half Bath, Laundry and Plenty of Storage! Newly Refinished Hardwood Floors, Fresh Paint, and New Fixtures and Hardware Throughout! Only Half a Block to Sligo Creek & Trail, Walk to Several Parks! Open House Sat 3/20 and Sun 3/21, 1-3PM. Offers, if any, to be submitted by 7PM on Tues 3/23.
This property is off market, which means it's not currently listed for sale or rent on Zillow. This may be different from what's available on other websites or public sources.

