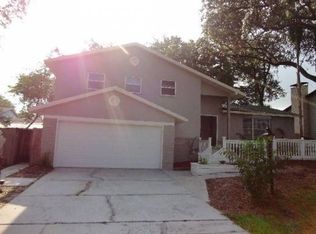Sold for $455,000
$455,000
1601 Spring Ln, Brandon, FL 33510
3beds
1,848sqft
Single Family Residence
Built in 1973
9,000 Square Feet Lot
$447,200 Zestimate®
$246/sqft
$3,078 Estimated rent
Home value
$447,200
$411,000 - $483,000
$3,078/mo
Zestimate® history
Loading...
Owner options
Explore your selling options
What's special
**NEW ROOF**Welcome to this exceptional modernized POOL residence, nestled in the desirable Brandon Country Estates neighborhood. Step inside the meticulously upgraded 3-bedroom, 2 1/2-bathroom home, a canvas for your dream life. Luxury vinyl wood plank flooring guides you through well-lit living spaces leading to a private outdoor oasis overlooking your SPA pool and oversized backyard, perfect for cherished moments. The NEW kitchen is a gem, equipped with stainless steel appliances, white cabinets, and all new lighting helps seamlessly integrate the surrounding living spaces. The primary suite is your personal retreat, featuring a title surrounded shower, a generous built closet, and beautiful natural lighting. Additional features include CORNER lot, no CDD, no HOA, and all new interior and exterior paint. This home exudes style and sophistication and is conveniently close to grocery stores, major highways, hospitals, shopping, and dining. Nestled in Brandon, this is a MUST-SEE opportunity to step into a world of unparalleled luxury and comfort. Your dream lifestyle awaits!
Zillow last checked: 8 hours ago
Listing updated: June 13, 2025 at 04:28pm
Listing Provided by:
Monica Dudas 813-418-0207,
URBAN CORE REALTY 813-418-0207
Bought with:
Jorge Maestre, 3480565
AVENUE HOMES LLC
Lisandra Núñez, 3626149
AVENUE HOMES LLC
Source: Stellar MLS,MLS#: TB8323959 Originating MLS: Suncoast Tampa
Originating MLS: Suncoast Tampa

Facts & features
Interior
Bedrooms & bathrooms
- Bedrooms: 3
- Bathrooms: 3
- Full bathrooms: 2
- 1/2 bathrooms: 1
Primary bedroom
- Features: En Suite Bathroom, Built-in Closet
- Level: Second
- Area: 168 Square Feet
- Dimensions: 12x14
Bedroom 2
- Features: Built-in Closet
- Level: Second
- Area: 100 Square Feet
- Dimensions: 10x10
Bedroom 3
- Features: Built-in Closet
- Level: Second
- Area: 100 Square Feet
- Dimensions: 10x10
Kitchen
- Level: First
- Area: 130 Square Feet
- Dimensions: 13x10
Living room
- Level: First
- Area: 320 Square Feet
- Dimensions: 20x16
Heating
- Central
Cooling
- Central Air
Appliances
- Included: Dishwasher, Electric Water Heater, Microwave, Range, Refrigerator
- Laundry: Laundry Room
Features
- Ceiling Fan(s), High Ceilings, Living Room/Dining Room Combo, Open Floorplan, PrimaryBedroom Upstairs, Solid Surface Counters, Vaulted Ceiling(s)
- Flooring: Luxury Vinyl
- Doors: Sliding Doors
- Has fireplace: Yes
- Fireplace features: Wood Burning
- Common walls with other units/homes: Corner Unit
Interior area
- Total structure area: 2,576
- Total interior livable area: 1,848 sqft
Property
Parking
- Total spaces: 2
- Parking features: Garage - Attached
- Attached garage spaces: 2
Features
- Levels: Multi/Split
- Exterior features: Rain Gutters
- Has private pool: Yes
- Pool features: In Ground, Screen Enclosure
- Has spa: Yes
- Spa features: In Ground
Lot
- Size: 9,000 sqft
- Dimensions: 90 x 100
- Features: Corner Lot, Landscaped, Sidewalk
Details
- Parcel number: U1629202CE00000500007.0
- Zoning: RSC-6
- Special conditions: None
Construction
Type & style
- Home type: SingleFamily
- Property subtype: Single Family Residence
Materials
- Brick, Stucco, Wood Frame (FSC Certified), Wood Siding
- Foundation: Slab
- Roof: Shingle
Condition
- New construction: No
- Year built: 1973
Utilities & green energy
- Sewer: Public Sewer
- Water: Public
- Utilities for property: Electricity Connected, Public, Sewer Connected, Water Connected
Community & neighborhood
Location
- Region: Brandon
- Subdivision: BRANDON COUNTRY ESTATES UNIT N
HOA & financial
HOA
- Has HOA: No
Other fees
- Pet fee: $0 monthly
Other financial information
- Total actual rent: 0
Other
Other facts
- Listing terms: Cash,Conventional,FHA,VA Loan
- Ownership: Fee Simple
- Road surface type: Asphalt
Price history
| Date | Event | Price |
|---|---|---|
| 6/11/2025 | Sold | $455,000+0%$246/sqft |
Source: | ||
| 5/2/2025 | Pending sale | $454,900$246/sqft |
Source: | ||
| 4/23/2025 | Price change | $454,900-1.1%$246/sqft |
Source: | ||
| 3/18/2025 | Listed for sale | $459,900+2.2%$249/sqft |
Source: | ||
| 1/17/2025 | Listing removed | $450,000$244/sqft |
Source: | ||
Public tax history
Tax history is unavailable.
Find assessor info on the county website
Neighborhood: 33510
Nearby schools
GreatSchools rating
- 3/10Schmidt Elementary SchoolGrades: PK-5Distance: 0.5 mi
- NAHillsborough Girls AcademyGrades: 4-12Distance: 1.6 mi
- 3/10Brandon High SchoolGrades: 9-12Distance: 1.8 mi
Schools provided by the listing agent
- Elementary: Schmidt-HB
- Middle: McLane-HB
- High: Brandon-HB
Source: Stellar MLS. This data may not be complete. We recommend contacting the local school district to confirm school assignments for this home.
Get a cash offer in 3 minutes
Find out how much your home could sell for in as little as 3 minutes with a no-obligation cash offer.
Estimated market value
$447,200
