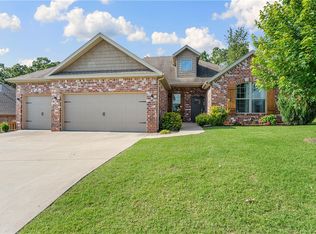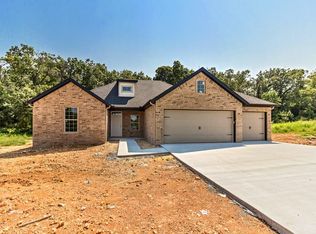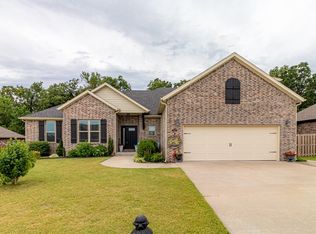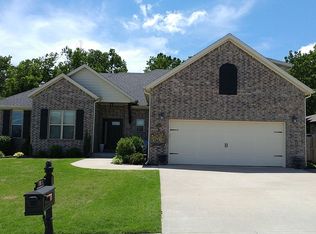Sold for $440,000 on 09/13/24
$440,000
1601 Sweetbriar Way, Way, AR 72719
4beds
2,251sqft
Single Family Residence
Built in 2016
0.25 Acres Lot
$463,800 Zestimate®
$195/sqft
$2,223 Estimated rent
Home value
$463,800
$431,000 - $501,000
$2,223/mo
Zestimate® history
Loading...
Owner options
Explore your selling options
What's special
Such a great house that checks all the boxes! Such a warm and inviting floor plan with a wonderful space for entertaining! Spacious modern kitchen with beautiful granite counter space, a granite island with sink for food prep, lots of cabinets and double pantry with extra of storage space. This family home is all on one level with a split floor plan, 4 spacious bedrooms with walk in closets and built in shelves for storage and 3 full bathrooms. Spacious living room with cathedral ceilings that open up to the dining and eat in kitchen area, plus a separate formal dining room for entertaining. Backyard has a partially covered deck with a walkthrough gate at the stairs. The backyard has a full custom privacy fence with 5 raised beds with produce growing! New storage building with shelves and a concrete pad with a ramp for easy access! Extra storage in the attic and covered space under the deck for lawn equipment.
Zillow last checked: 8 hours ago
Listing updated: September 16, 2024 at 07:07am
Listed by:
Bendi Toland 479-381-6183,
Ninja Realty
Bought with:
Curtis Realty Group
HomeQuest Realty
Source: ArkansasOne MLS,MLS#: 1277313 Originating MLS: Northwest Arkansas Board of REALTORS MLS
Originating MLS: Northwest Arkansas Board of REALTORS MLS
Facts & features
Interior
Bedrooms & bathrooms
- Bedrooms: 4
- Bathrooms: 3
- Full bathrooms: 3
Primary bedroom
- Level: Main
- Dimensions: 15 X 14'9
Bedroom
- Level: Main
- Dimensions: 11'4 X 10'8
Bedroom
- Level: Main
- Dimensions: 11'5 X 11'4
Bedroom
- Level: Main
- Dimensions: 12'5 X 10'9
Dining room
- Level: Main
- Dimensions: 10'9 X 12'4
Eat in kitchen
- Level: Main
- Dimensions: 15'8 X 13'3
Kitchen
- Level: Main
- Dimensions: 13'3 X 17'4
Living room
- Level: Main
- Dimensions: 25'6 X 16'2
Utility room
- Level: Main
- Dimensions: 8 X 4'10
Heating
- Central, Electric
Cooling
- Central Air, Electric
Appliances
- Included: Double Oven, Dishwasher, Electric Oven, Electric Range, Gas Cooktop, Disposal, Gas Water Heater, Microwave, Refrigerator, Range Hood, Self Cleaning Oven, Plumbed For Ice Maker
- Laundry: Washer Hookup, Dryer Hookup
Features
- Built-in Features, Ceiling Fan(s), Cathedral Ceiling(s), Eat-in Kitchen, Granite Counters, Pantry, Programmable Thermostat, Split Bedrooms, See Remarks, Shutters, Walk-In Closet(s)
- Flooring: Carpet, Ceramic Tile, Vinyl, Wood
- Windows: Double Pane Windows, Plantation Shutters
- Basement: None
- Number of fireplaces: 1
- Fireplace features: Family Room, Gas Log, Gas Starter
Interior area
- Total structure area: 2,251
- Total interior livable area: 2,251 sqft
Property
Parking
- Total spaces: 2
- Parking features: Attached, Garage, Garage Door Opener
- Has attached garage: Yes
- Covered spaces: 2
Features
- Levels: One
- Stories: 1
- Patio & porch: Covered, Deck, Patio
- Exterior features: Concrete Driveway
- Pool features: None
- Fencing: Back Yard,Full,Partial,Privacy,Wood
- Has view: Yes
- Waterfront features: None
Lot
- Size: 0.25 Acres
- Features: Cleared, City Lot, Landscaped, Near Park, Subdivision, Views, Wooded
Details
- Additional structures: Storage
- Parcel number: 0602749000
- Zoning: N
- Zoning description: Residential
- Special conditions: None
Construction
Type & style
- Home type: SingleFamily
- Architectural style: Traditional
- Property subtype: Single Family Residence
Materials
- Brick
- Foundation: Slab
- Roof: Architectural,Shingle
Condition
- New construction: No
- Year built: 2016
Details
- Warranty included: Yes
Utilities & green energy
- Sewer: Public Sewer
- Water: Public
- Utilities for property: Electricity Available, Natural Gas Available, Sewer Available, Water Available
Community & neighborhood
Security
- Security features: Smoke Detector(s)
Community
- Community features: Curbs, Near Fire Station, Park, Sidewalks
Location
- Region: Way
- Subdivision: Tamarron Centerton
Other
Other facts
- Road surface type: Paved
Price history
| Date | Event | Price |
|---|---|---|
| 9/13/2024 | Sold | $440,000-1.8%$195/sqft |
Source: | ||
| 6/11/2024 | Listed for sale | $448,000+28.4%$199/sqft |
Source: | ||
| 11/10/2021 | Sold | $349,000+49.8%$155/sqft |
Source: | ||
| 8/29/2020 | Listing removed | $1,895$1/sqft |
Source: Lindsey & Associates Inc #1157547 | ||
| 8/21/2020 | Listed for rent | $1,895+9.9%$1/sqft |
Source: Lindsey & Associates Inc #1157547 | ||
Public tax history
| Year | Property taxes | Tax assessment |
|---|---|---|
| 2024 | $3,612 +6.5% | $59,140 +10% |
| 2023 | $3,392 +3.6% | $53,760 +3.6% |
| 2022 | $3,274 +9.8% | $51,890 +9.1% |
Find assessor info on the county website
Neighborhood: 72719
Nearby schools
GreatSchools rating
- 7/10Vaughn ElementaryGrades: K-4Distance: 2 mi
- 8/10Grimsley Junior High SchoolGrades: 7-8Distance: 0.4 mi
- 9/10Bentonville West High SchoolGrades: 9-12Distance: 2.1 mi
Schools provided by the listing agent
- District: Bentonville
Source: ArkansasOne MLS. This data may not be complete. We recommend contacting the local school district to confirm school assignments for this home.

Get pre-qualified for a loan
At Zillow Home Loans, we can pre-qualify you in as little as 5 minutes with no impact to your credit score.An equal housing lender. NMLS #10287.
Sell for more on Zillow
Get a free Zillow Showcase℠ listing and you could sell for .
$463,800
2% more+ $9,276
With Zillow Showcase(estimated)
$473,076


