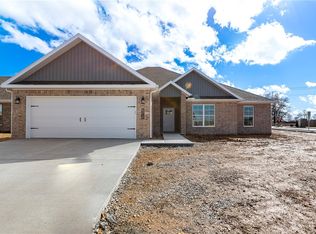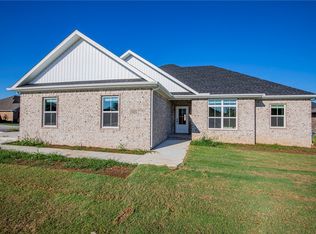Sold for $429,900
$429,900
1601 Tracey Rd, Pea Ridge, AR 72751
4beds
1,915sqft
Single Family Residence
Built in 2023
0.32 Acres Lot
$426,200 Zestimate®
$224/sqft
$2,302 Estimated rent
Home value
$426,200
$401,000 - $452,000
$2,302/mo
Zestimate® history
Loading...
Owner options
Explore your selling options
What's special
From the moment you arrive, mature landscaping and curated front gardens set the stage. Inside, every detail has been elevated: designer-level finishes, custom curtains, upgraded island, cabinet pulls, plumbing fixutures and quality flooring show pride of ownership throughout. The open-concept living and dining areas flow effortlessly into a light-filled kitchen that’s both beautiful and functional, offering plenty of prep space and a casual dining nook.
The primary suite is a private retreat with generous closet space and a spa-like retreat down to the shower door. Three additional bedrooms provide flexibility for family, guests or a home office. Outside, your personal oasis awaits; saltwater pool, sun-splashed patio and lush green space create the perfect backdrop for relaxing evenings or weekend gatherings.This home is truly move-in ready, with upgrades that extend from the curb to the smallest interior touch. Come see why 1601 Tracey stands out — it’s more than a house; it’s a lifestyle.
Zillow last checked: 8 hours ago
Listing updated: September 28, 2025 at 12:27pm
Listed by:
Paige Johnson Group 479-871-1030,
Keller Williams Market Pro Realty Branch Office
Bought with:
Stephen Rosser, SA00087040
McMullen Realty Group
Source: ArkansasOne MLS,MLS#: 1318377 Originating MLS: Northwest Arkansas Board of REALTORS MLS
Originating MLS: Northwest Arkansas Board of REALTORS MLS
Facts & features
Interior
Bedrooms & bathrooms
- Bedrooms: 4
- Bathrooms: 2
- Full bathrooms: 2
Heating
- Central, Gas
Cooling
- Central Air, Electric
Appliances
- Included: Dishwasher, Disposal, Gas Water Heater, Microwave Hood Fan, Microwave, ENERGY STAR Qualified Appliances, Plumbed For Ice Maker
- Laundry: Washer Hookup, Dryer Hookup
Features
- Attic, Ceiling Fan(s), Eat-in Kitchen, Granite Counters, Pantry, Programmable Thermostat, Split Bedrooms, Storage, Walk-In Closet(s), Window Treatments
- Flooring: Carpet, Tile
- Windows: Double Pane Windows, ENERGY STAR Qualified Windows, Blinds
- Has basement: No
- Number of fireplaces: 1
- Fireplace features: Gas Log, Living Room
Interior area
- Total structure area: 1,915
- Total interior livable area: 1,915 sqft
Property
Parking
- Total spaces: 2
- Parking features: Attached, Garage, Garage Door Opener
- Has attached garage: Yes
- Covered spaces: 2
Features
- Levels: One
- Stories: 1
- Patio & porch: Covered, Patio
- Exterior features: Concrete Driveway
- Has private pool: Yes
- Pool features: In Ground, Pool, Private
- Fencing: Privacy,Wood
- Waterfront features: None
Lot
- Size: 0.32 Acres
- Features: Cleared, Level, Subdivision
Details
- Additional structures: None, Storage
- Parcel number: 1303117000
- Special conditions: None
- Wooded area: 0
Construction
Type & style
- Home type: SingleFamily
- Architectural style: Traditional
- Property subtype: Single Family Residence
Materials
- Brick
- Foundation: Slab
- Roof: Architectural,Shingle
Condition
- New construction: No
- Year built: 2023
Utilities & green energy
- Sewer: Public Sewer
- Water: Public
- Utilities for property: Electricity Available, Natural Gas Available, Sewer Available, Water Available
Green energy
- Energy efficient items: Appliances
Community & neighborhood
Security
- Security features: Smoke Detector(s)
Community
- Community features: Near Schools, Sidewalks
Location
- Region: Pea Ridge
- Subdivision: Hazelton Heights
HOA & financial
HOA
- HOA fee: $150 annually
- Services included: Association Management, See Remarks
Price history
| Date | Event | Price |
|---|---|---|
| 9/26/2025 | Sold | $429,900$224/sqft |
Source: | ||
| 8/22/2025 | Listed for sale | $429,900+15%$224/sqft |
Source: | ||
| 4/10/2023 | Sold | $373,730$195/sqft |
Source: | ||
| 3/14/2023 | Pending sale | $373,730$195/sqft |
Source: | ||
| 2/20/2023 | Listed for sale | $373,730$195/sqft |
Source: | ||
Public tax history
| Year | Property taxes | Tax assessment |
|---|---|---|
| 2024 | $3,482 +763.6% | $70,649 +939% |
| 2023 | $403 | $6,800 |
| 2022 | $403 +0.8% | $6,800 |
Find assessor info on the county website
Neighborhood: 72751
Nearby schools
GreatSchools rating
- NAPea Ridge Primary SchoolGrades: PK-2Distance: 0.5 mi
- 5/10Pea Ridge Junior High SchoolGrades: 7-9Distance: 0.7 mi
- 5/10Pea Ridge High SchoolGrades: 10-12Distance: 0.7 mi
Schools provided by the listing agent
- District: Pea Ridge
Source: ArkansasOne MLS. This data may not be complete. We recommend contacting the local school district to confirm school assignments for this home.
Get pre-qualified for a loan
At Zillow Home Loans, we can pre-qualify you in as little as 5 minutes with no impact to your credit score.An equal housing lender. NMLS #10287.
Sell with ease on Zillow
Get a Zillow Showcase℠ listing at no additional cost and you could sell for —faster.
$426,200
2% more+$8,524
With Zillow Showcase(estimated)$434,724

