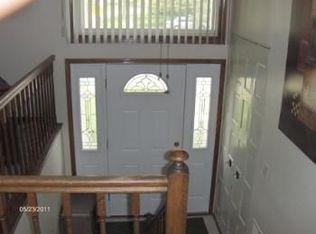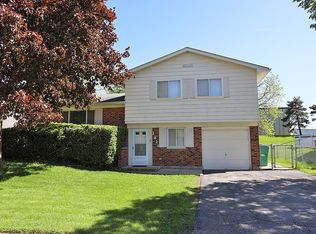Closed
$420,000
1601 Von Braun Trl, Elk Grove Village, IL 60007
4beds
2,474sqft
Single Family Residence
Built in 1974
9,000 Square Feet Lot
$504,200 Zestimate®
$170/sqft
$3,640 Estimated rent
Home value
$504,200
$464,000 - $550,000
$3,640/mo
Zestimate® history
Loading...
Owner options
Explore your selling options
What's special
Sparkling 4-bed 3-bath split level home nestled in a highly desirable Elk Grove location. Great layout with only a few stairs leading up or down. Large foyer with sliding glass doors that lead to the private patio. Upstairs you'll find a huge living/dining room combo, plus 3 bedrooms and 2 bathrooms, including a primary with en-suite bath. The downstairs features a large family room with a beautiful brick fireplace, large bedroom, full bathroom, and utility/laundry room. Great as an in-law space. Home was meticulously cared for. Do not delay scheduling a showing!
Zillow last checked: 8 hours ago
Listing updated: September 10, 2023 at 05:50pm
Listing courtesy of:
David Augustyn 312-216-2422,
Keller Williams ONEChicago,
Mark Quesada 630-308-4562,
Keller Williams ONEChicago
Bought with:
Maximiliano Lazalde
Extreme Realty LLC
Source: MRED as distributed by MLS GRID,MLS#: 11855649
Facts & features
Interior
Bedrooms & bathrooms
- Bedrooms: 4
- Bathrooms: 3
- Full bathrooms: 3
Primary bedroom
- Features: Bathroom (Full)
- Level: Second
- Area: 180 Square Feet
- Dimensions: 12X15
Bedroom 2
- Level: Second
- Area: 165 Square Feet
- Dimensions: 15X11
Bedroom 3
- Level: Second
- Area: 130 Square Feet
- Dimensions: 13X10
Bedroom 4
- Level: Lower
- Area: 182 Square Feet
- Dimensions: 13X14
Dining room
- Level: Second
- Area: 80 Square Feet
- Dimensions: 8X10
Family room
- Level: Lower
- Area: 496 Square Feet
- Dimensions: 31X16
Kitchen
- Level: Second
- Area: 143 Square Feet
- Dimensions: 13X11
Laundry
- Level: Lower
- Area: 325 Square Feet
- Dimensions: 13X25
Living room
- Level: Second
- Area: 361 Square Feet
- Dimensions: 19X19
Heating
- Forced Air
Cooling
- Central Air
Features
- Basement: Finished,Full
- Number of fireplaces: 1
- Fireplace features: Family Room
Interior area
- Total structure area: 0
- Total interior livable area: 2,474 sqft
Property
Parking
- Total spaces: 2
- Parking features: On Site, Garage Owned, Attached, Garage
- Attached garage spaces: 2
Accessibility
- Accessibility features: No Disability Access
Lot
- Size: 9,000 sqft
Details
- Parcel number: 07364090190000
- Special conditions: None
Construction
Type & style
- Home type: SingleFamily
- Property subtype: Single Family Residence
Materials
- Brick
Condition
- New construction: No
- Year built: 1974
Utilities & green energy
- Sewer: Public Sewer
- Water: Public
Community & neighborhood
Location
- Region: Elk Grove Village
Other
Other facts
- Listing terms: Conventional
- Ownership: Fee Simple
Price history
| Date | Event | Price |
|---|---|---|
| 9/8/2023 | Sold | $420,000+5%$170/sqft |
Source: | ||
| 8/10/2023 | Contingent | $399,900$162/sqft |
Source: | ||
| 8/9/2023 | Listed for sale | $399,900$162/sqft |
Source: | ||
Public tax history
| Year | Property taxes | Tax assessment |
|---|---|---|
| 2023 | $7,853 +3.6% | $33,000 |
| 2022 | $7,581 +12.6% | $33,000 +21.6% |
| 2021 | $6,730 +0.7% | $27,144 |
Find assessor info on the county website
Neighborhood: 60007
Nearby schools
GreatSchools rating
- 7/10Adlai Stevenson Elementary SchoolGrades: K-6Distance: 0.4 mi
- 10/10Margaret Mead Junior High SchoolGrades: 7-8Distance: 1.5 mi
- 10/10J B Conant High SchoolGrades: 9-12Distance: 3.3 mi
Schools provided by the listing agent
- District: 54
Source: MRED as distributed by MLS GRID. This data may not be complete. We recommend contacting the local school district to confirm school assignments for this home.

Get pre-qualified for a loan
At Zillow Home Loans, we can pre-qualify you in as little as 5 minutes with no impact to your credit score.An equal housing lender. NMLS #10287.
Sell for more on Zillow
Get a free Zillow Showcase℠ listing and you could sell for .
$504,200
2% more+ $10,084
With Zillow Showcase(estimated)
$514,284
