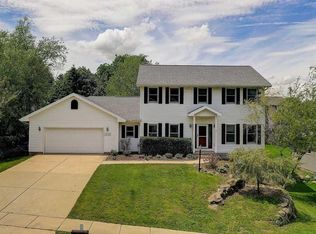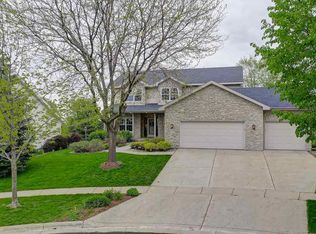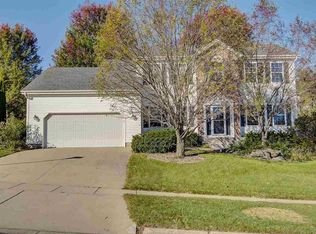Closed
$599,000
1601 Wimbleton Way, Waunakee, WI 53597
4beds
3,277sqft
Single Family Residence
Built in 1996
0.25 Acres Lot
$634,800 Zestimate®
$183/sqft
$4,095 Estimated rent
Home value
$634,800
$603,000 - $667,000
$4,095/mo
Zestimate® history
Loading...
Owner options
Explore your selling options
What's special
Incredible 18' ceilings in the great room welcome you into this special house in Waunakee! Relax in your main floor owner's suite with jetted tub, shower and walk-in closet or lounge and entertain on your HUGE maintenance free deck!! The spacious three car garage has direct access to the basement where you'll find a great workbench area, wet bar, built in shelving, a bonus room and a crazy big rec room! The kitchen has a double oven and a Viking commercial gas range, it's a chef?s dream! You can be just three doors down from the beautiful Bolz Conservancy Park where you can take walks and enjoy beautiful views of Madison! This is the one you want to see in Waunakee! Check out the Virtual 3-D tour!
Zillow last checked: 8 hours ago
Listing updated: October 27, 2023 at 08:09pm
Listed by:
Pete Waite Pref:608-576-5865,
Stark Company, REALTORS
Bought with:
Bob Winding
Source: WIREX MLS,MLS#: 1955052 Originating MLS: South Central Wisconsin MLS
Originating MLS: South Central Wisconsin MLS
Facts & features
Interior
Bedrooms & bathrooms
- Bedrooms: 4
- Bathrooms: 4
- Full bathrooms: 3
- 1/2 bathrooms: 1
- Main level bedrooms: 1
Primary bedroom
- Level: Main
- Area: 182
- Dimensions: 13 x 14
Bedroom 2
- Level: Upper
- Area: 100
- Dimensions: 10 x 10
Bedroom 3
- Level: Upper
- Area: 140
- Dimensions: 10 x 14
Bedroom 4
- Level: Upper
- Area: 100
- Dimensions: 10 x 10
Bathroom
- Features: Whirlpool, At least 1 Tub, Master Bedroom Bath: Full, Master Bedroom Bath, Master Bedroom Bath: Walk-In Shower, Master Bedroom Bath: Tub/No Shower
Dining room
- Level: Main
- Area: 143
- Dimensions: 11 x 13
Family room
- Level: Lower
- Area: 510
- Dimensions: 17 x 30
Kitchen
- Level: Main
- Area: 100
- Dimensions: 10 x 10
Living room
- Level: Main
- Area: 323
- Dimensions: 17 x 19
Office
- Level: Lower
- Area: 171
- Dimensions: 9 x 19
Heating
- Natural Gas, Forced Air
Cooling
- Central Air
Appliances
- Included: Range/Oven, Refrigerator, Dishwasher, Microwave, Disposal, Washer, Dryer, Water Softener
Features
- Cathedral/vaulted ceiling, Wet Bar, Breakfast Bar
- Flooring: Wood or Sim.Wood Floors
- Basement: Full,Finished,Concrete
Interior area
- Total structure area: 3,277
- Total interior livable area: 3,277 sqft
- Finished area above ground: 2,200
- Finished area below ground: 1,077
Property
Parking
- Total spaces: 3
- Parking features: 3 Car, Attached, Garage Door Opener, Basement Access
- Attached garage spaces: 3
Features
- Levels: Two
- Stories: 2
- Patio & porch: Deck
- Has spa: Yes
- Spa features: Bath
Lot
- Size: 0.25 Acres
- Features: Sidewalks
Details
- Parcel number: 080917103909
- Zoning: Res
- Special conditions: Arms Length
Construction
Type & style
- Home type: SingleFamily
- Architectural style: Contemporary
- Property subtype: Single Family Residence
Materials
- Vinyl Siding
Condition
- 21+ Years
- New construction: No
- Year built: 1996
Utilities & green energy
- Sewer: Public Sewer
- Water: Public
- Utilities for property: Cable Available
Community & neighborhood
Location
- Region: Waunakee
- Subdivision: Castle Creek
- Municipality: Waunakee
Price history
| Date | Event | Price |
|---|---|---|
| 10/27/2023 | Sold | $599,000-1%$183/sqft |
Source: | ||
| 7/20/2023 | Contingent | $605,000$185/sqft |
Source: | ||
| 6/19/2023 | Price change | $605,000-1.6%$185/sqft |
Source: | ||
| 5/23/2023 | Price change | $615,000-0.8%$188/sqft |
Source: | ||
| 5/5/2023 | Listed for sale | $620,000$189/sqft |
Source: | ||
Public tax history
| Year | Property taxes | Tax assessment |
|---|---|---|
| 2024 | $8,583 +8.7% | $524,100 +4.8% |
| 2023 | $7,899 -3.4% | $500,100 +20.2% |
| 2022 | $8,178 +0.6% | $416,000 |
Find assessor info on the county website
Neighborhood: 53597
Nearby schools
GreatSchools rating
- 9/10Arboretum Elementary SchoolGrades: PK-4Distance: 1.3 mi
- 5/10Waunakee Middle SchoolGrades: 7-8Distance: 0.7 mi
- 8/10Waunakee High SchoolGrades: 9-12Distance: 0.8 mi
Schools provided by the listing agent
- Middle: Waunakee
- High: Waunakee
- District: Waunakee
Source: WIREX MLS. This data may not be complete. We recommend contacting the local school district to confirm school assignments for this home.

Get pre-qualified for a loan
At Zillow Home Loans, we can pre-qualify you in as little as 5 minutes with no impact to your credit score.An equal housing lender. NMLS #10287.
Sell for more on Zillow
Get a free Zillow Showcase℠ listing and you could sell for .
$634,800
2% more+ $12,696
With Zillow Showcase(estimated)
$647,496

