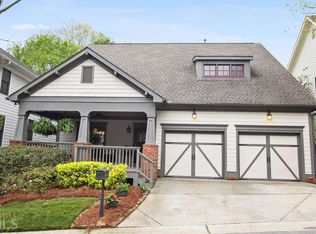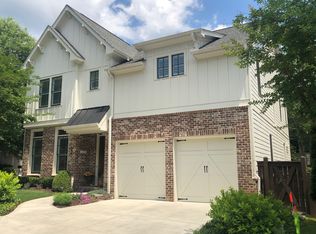Closed
$657,500
1601 Windsor Walk, Avondale Estates, GA 30002
3beds
2,414sqft
Single Family Residence
Built in 2007
4,356 Square Feet Lot
$651,900 Zestimate®
$272/sqft
$2,795 Estimated rent
Home value
$651,900
$619,000 - $684,000
$2,795/mo
Zestimate® history
Loading...
Owner options
Explore your selling options
What's special
Rare Opportunity to live in highly sought after Reynolds Park, perfectly situated near Historic Avondale Estates! This John Willis build is thoughtfully designed and exceptionally crafted community. Situated within the city limits, you can join the exclusive Avondale Swim/Tennis Club with potential opportunity for the Museum School! Enjoy direct access to The Path biking trail and a short walk to Avondale Village's delightful restaurants. Meticulously maintained and surrounded by lush landscaping and a low-maintenance fenced yard. Relax on the front porch and be greeted by the beautiful hardwoods on the main and 9' ceilings. Entertain with the open floorplan and private Dining Room. The Chef's Kitchen overlooks the Great Room with coffered ceilings, built-ins sundrenched windows. Enjoy the easy retreat to the Screened Porch and Expansive Deck. The Oversized Owner's Suite has so much to offer from the large walk in closet, double vanities, a soaking tub & separate shower which all lead to a bonus room that is perfect for an additional office, sitting room, nursery or your own yoga studio! The two additional bedrooms are generous in size - each with their own private bathrooms AND a bonus room for play, entertainment and more!! Don't miss out on this amazing opportunity!
Zillow last checked: 8 hours ago
Listing updated: June 12, 2025 at 11:06am
Listed by:
Becky Nguyen 678-596-6821,
Keller Williams Realty
Bought with:
John Baker, 402003
eXp Realty
Source: GAMLS,MLS#: 10188094
Facts & features
Interior
Bedrooms & bathrooms
- Bedrooms: 3
- Bathrooms: 4
- Full bathrooms: 3
- 1/2 bathrooms: 1
Kitchen
- Features: Breakfast Area, Breakfast Bar, Kitchen Island, Pantry
Heating
- Central, Forced Air, Natural Gas, Zoned
Cooling
- Ceiling Fan(s), Central Air, Zoned
Appliances
- Included: Dishwasher, Disposal, Double Oven, Gas Water Heater, Microwave
- Laundry: Laundry Closet
Features
- Beamed Ceilings, Bookcases, Double Vanity, High Ceilings, Tray Ceiling(s), Walk-In Closet(s)
- Flooring: Hardwood
- Basement: None
- Attic: Pull Down Stairs
- Number of fireplaces: 1
- Fireplace features: Family Room, Gas Log
- Common walls with other units/homes: No Common Walls
Interior area
- Total structure area: 2,414
- Total interior livable area: 2,414 sqft
- Finished area above ground: 2,414
- Finished area below ground: 0
Property
Parking
- Parking features: Attached, Garage, Garage Door Opener
- Has attached garage: Yes
Features
- Levels: Two
- Stories: 2
- Patio & porch: Deck
- Fencing: Back Yard,Fenced
- Body of water: None
Lot
- Size: 4,356 sqft
- Features: Private
Details
- Parcel number: 18 009 20 016
Construction
Type & style
- Home type: SingleFamily
- Architectural style: Craftsman
- Property subtype: Single Family Residence
Materials
- Concrete
- Foundation: Slab
- Roof: Composition
Condition
- Resale
- New construction: No
- Year built: 2007
Utilities & green energy
- Sewer: Public Sewer
- Water: Public
- Utilities for property: Cable Available, Electricity Available, High Speed Internet, Natural Gas Available, Sewer Available, Water Available
Community & neighborhood
Security
- Security features: Security System
Community
- Community features: Street Lights
Location
- Region: Avondale Estates
- Subdivision: Reynolds Park
HOA & financial
HOA
- Has HOA: Yes
- HOA fee: $695 annually
- Services included: Other
Other
Other facts
- Listing agreement: Exclusive Right To Sell
- Listing terms: Assumable,Cash,Conventional,FHA,VA Loan
Price history
| Date | Event | Price |
|---|---|---|
| 9/5/2023 | Sold | $657,500+1.2%$272/sqft |
Source: | ||
| 8/16/2023 | Pending sale | $650,000$269/sqft |
Source: | ||
| 8/14/2023 | Contingent | $650,000$269/sqft |
Source: | ||
| 8/3/2023 | Listed for sale | $650,000+51.2%$269/sqft |
Source: | ||
| 11/28/2017 | Sold | $430,000-1.1%$178/sqft |
Source: | ||
Public tax history
| Year | Property taxes | Tax assessment |
|---|---|---|
| 2024 | -- | $248,400 +16.8% |
| 2023 | $7,192 -11.8% | $212,760 -3.3% |
| 2022 | $8,157 +33.4% | $219,960 +38.7% |
Find assessor info on the county website
Neighborhood: 30002
Nearby schools
GreatSchools rating
- 5/10Avondale Elementary SchoolGrades: PK-5Distance: 0.4 mi
- 5/10Druid Hills Middle SchoolGrades: 6-8Distance: 2.8 mi
- 6/10Druid Hills High SchoolGrades: 9-12Distance: 3.2 mi
Schools provided by the listing agent
- Elementary: Avondale
- Middle: Druid Hills
- High: Druid Hills
Source: GAMLS. This data may not be complete. We recommend contacting the local school district to confirm school assignments for this home.
Get a cash offer in 3 minutes
Find out how much your home could sell for in as little as 3 minutes with a no-obligation cash offer.
Estimated market value
$651,900
Get a cash offer in 3 minutes
Find out how much your home could sell for in as little as 3 minutes with a no-obligation cash offer.
Estimated market value
$651,900

