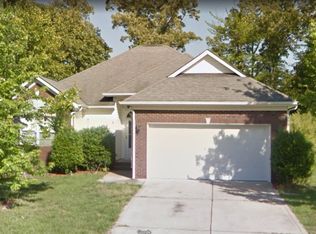Super nice, transitional style beauty includes Great room with fireplace and vaulted ceiling. Impressive kitchen/dining area. Lovely master suite, covered back patio overlooks park-like backyard. Front entry 2-car garage. Kitchen includes ceramic backsplash. Front bedroom used as living room area. Smooth ceilings throughout highlight superior quality!Garden tub/separate shower in master bathroom. Appliances include refrigerator, washer/dryer and window treatments. Also, some furniture may be available. Lovingly maintained and immaculate inside and out. This is one you will not want to miss!You will love coming home to popular Colonial Village. Wonderful,convenient location! Call listing agent for more information.
This property is off market, which means it's not currently listed for sale or rent on Zillow. This may be different from what's available on other websites or public sources.
