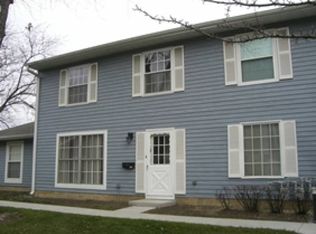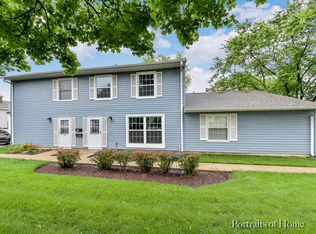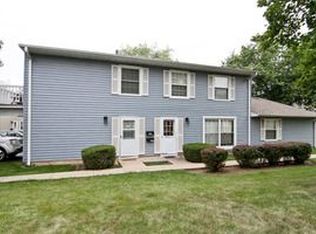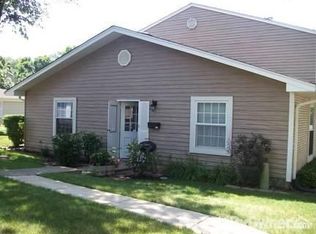Closed
$215,100
1601 Woodcutter Ln UNIT A, Wheaton, IL 60189
2beds
777sqft
Condominium, Duplex, Single Family Residence
Built in 1974
-- sqft lot
$229,200 Zestimate®
$277/sqft
$1,891 Estimated rent
Home value
$229,200
$209,000 - $252,000
$1,891/mo
Zestimate® history
Loading...
Owner options
Explore your selling options
What's special
Fantastic first floor ranch condo in desirable Trees of Wheaton neighborhood in Wheaton! This 2 bedroom, 1 full bath end unit offers convenience in location and amenities! Open floor plan and featuring fresh paint (2024), new luxury vinyl plank flooring (2024) and new lighting (2024). Sparkling white kitchen with new gorgeous Quartz countertops (2024), stainless steel oven/range (2024), new stainless steel undermount sink and touch faucet (2024). Primary bedroom offers huge walk-in closet and 2nd bedroom is perfect for a guest room, office or den. Washer/dryer in unit, attached garage with exterior access and storage. Assessment includes water, scavenger, common insurance, pool, exterior maintenance scavenger & snow removal. Top rated Wheaton schools (CUSD 200) close to shopping, Wheaton Metra station, downtown Wheaton, Marianos, Cantigny Park, golf courses & highway access! Unit boasts interior location and across from community pool. Updates: toilet (2024), water heater (2020), Furnace (2017), vinyl windows and newer full bath! No rentals allowed. Pets welcome, limit 2 pets with no size restrictions. Welcome home!
Zillow last checked: 8 hours ago
Listing updated: August 14, 2024 at 01:00am
Listing courtesy of:
Julie Roback 630-212-2163,
Baird & Warner
Bought with:
Daniel Walus
Padscouts Inc.
Source: MRED as distributed by MLS GRID,MLS#: 12087352
Facts & features
Interior
Bedrooms & bathrooms
- Bedrooms: 2
- Bathrooms: 1
- Full bathrooms: 1
Primary bedroom
- Features: Flooring (Wood Laminate), Window Treatments (All)
- Level: Main
- Area: 144 Square Feet
- Dimensions: 12X12
Bedroom 2
- Features: Flooring (Wood Laminate), Window Treatments (All)
- Level: Main
- Area: 99 Square Feet
- Dimensions: 11X9
Dining room
- Features: Flooring (Wood Laminate), Window Treatments (All)
- Level: Main
- Area: 72 Square Feet
- Dimensions: 9X8
Kitchen
- Features: Kitchen (Galley), Flooring (Wood Laminate)
- Level: Main
- Area: 81 Square Feet
- Dimensions: 9X9
Living room
- Features: Flooring (Wood Laminate), Window Treatments (All)
- Level: Main
- Area: 204 Square Feet
- Dimensions: 17X12
Heating
- Natural Gas, Forced Air
Cooling
- Central Air
Appliances
- Included: Range, Refrigerator, Washer, Dryer
- Laundry: Washer Hookup, Main Level, In Unit, In Kitchen
Features
- 1st Floor Bedroom, 1st Floor Full Bath
- Basement: None
- Common walls with other units/homes: End Unit
Interior area
- Total structure area: 0
- Total interior livable area: 777 sqft
Property
Parking
- Total spaces: 1
- Parking features: Asphalt, Garage Door Opener, On Site, Garage Owned, Attached, Garage
- Attached garage spaces: 1
- Has uncovered spaces: Yes
Accessibility
- Accessibility features: No Disability Access
Lot
- Features: Common Grounds
Details
- Parcel number: 0520115009
- Special conditions: None
- Other equipment: Ceiling Fan(s)
Construction
Type & style
- Home type: Condo
- Property subtype: Condominium, Duplex, Single Family Residence
Materials
- Vinyl Siding
- Foundation: Concrete Perimeter
- Roof: Asphalt
Condition
- New construction: No
- Year built: 1974
Utilities & green energy
- Electric: Circuit Breakers
- Sewer: Public Sewer
- Water: Lake Michigan
Community & neighborhood
Location
- Region: Wheaton
- Subdivision: Trees Of Wheaton
HOA & financial
HOA
- Has HOA: Yes
- HOA fee: $292 monthly
- Amenities included: Storage, Pool
- Services included: Water, Parking, Insurance, Pool, Exterior Maintenance, Lawn Care, Scavenger, Snow Removal
Other
Other facts
- Listing terms: Conventional
- Ownership: Condo
Price history
| Date | Event | Price |
|---|---|---|
| 8/9/2024 | Sold | $215,100+0%$277/sqft |
Source: | ||
| 7/5/2024 | Contingent | $215,000$277/sqft |
Source: | ||
| 6/29/2024 | Listed for sale | $215,000+17100%$277/sqft |
Source: | ||
| 6/4/2019 | Listing removed | $1,350$2/sqft |
Source: Baird & Warner #10384133 | ||
| 5/18/2019 | Listed for rent | $1,350$2/sqft |
Source: Baird & Warner #10384133 | ||
Public tax history
| Year | Property taxes | Tax assessment |
|---|---|---|
| 2023 | $3,683 +8% | $54,500 +10.7% |
| 2022 | $3,409 +0.2% | $49,230 +2.4% |
| 2021 | $3,401 +0.3% | $48,060 +0.9% |
Find assessor info on the county website
Neighborhood: 60189
Nearby schools
GreatSchools rating
- 8/10Madison Elementary SchoolGrades: PK-5Distance: 0.4 mi
- 9/10Edison Middle SchoolGrades: 6-8Distance: 1 mi
- 9/10Wheaton Warrenville South High SchoolGrades: 9-12Distance: 1.9 mi
Schools provided by the listing agent
- Elementary: Madison Elementary School
- Middle: Edison Middle School
- High: Wheaton Warrenville South H S
- District: 200
Source: MRED as distributed by MLS GRID. This data may not be complete. We recommend contacting the local school district to confirm school assignments for this home.

Get pre-qualified for a loan
At Zillow Home Loans, we can pre-qualify you in as little as 5 minutes with no impact to your credit score.An equal housing lender. NMLS #10287.
Sell for more on Zillow
Get a free Zillow Showcase℠ listing and you could sell for .
$229,200
2% more+ $4,584
With Zillow Showcase(estimated)
$233,784


