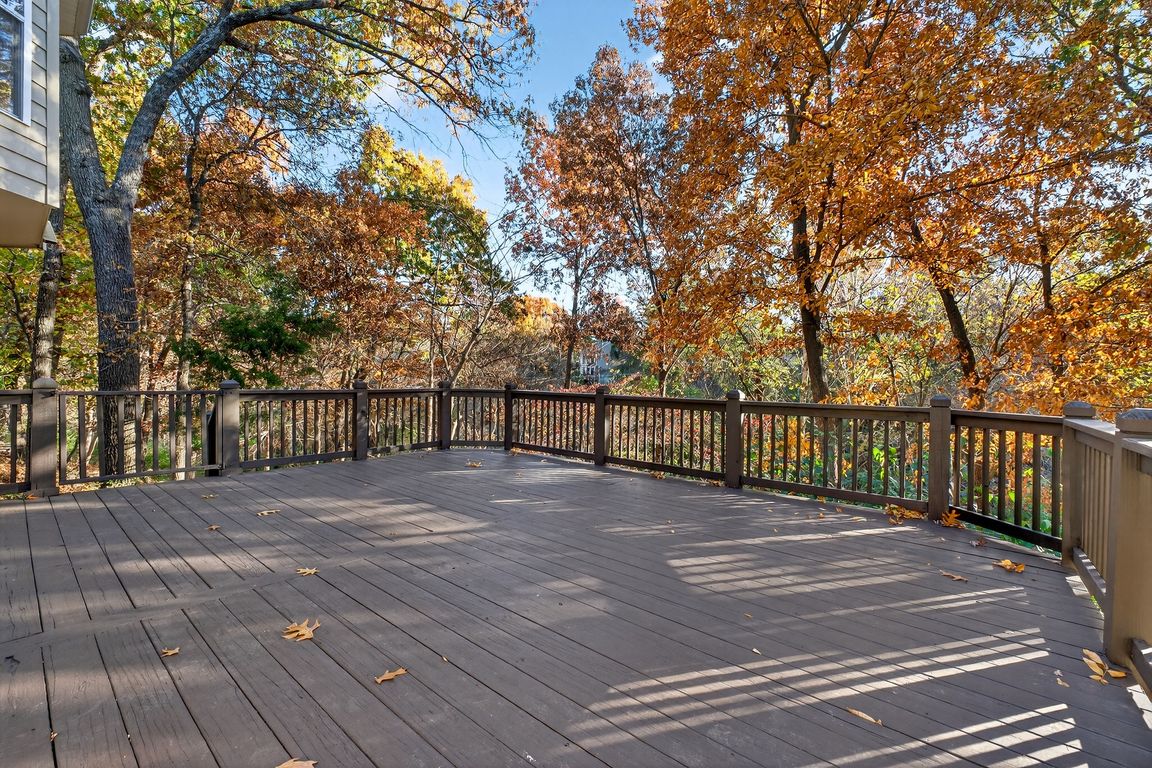
Coming soon
$585,000
5beds
2,845sqft
16012 Canterbury Estates Dr, Ballwin, MO 63021
5beds
2,845sqft
Single family residence
Built in 1996
0.46 Acres
3 Attached garage spaces
$206 price/sqft
$275 annually HOA fee
What's special
Welcome to your peaceful retreat in Ellisville’s Canterbury Estates—a move-in-ready 5-bed, 3-bath atrium ranch on a wooded cul-de-sac. Bright and open with vaulted ceilings and a wall of windows that fill the home with natural light. Updates include new LVP flooring, carpet in bedrooms, and a refinished deck and covered patio ...
- 1 day |
- 594 |
- 37 |
Source: MARIS,MLS#: 25076341 Originating MLS: St. Charles County Association of REALTORS
Originating MLS: St. Charles County Association of REALTORS
Travel times
Living Room
Kitchen
Primary Bedroom
Outdoor 2
Outdoor 3
Basement (Finished)
Dining Room
Sunroom
Primary Bathroom
Bedroom
Zillow last checked: 8 hours ago
Listing updated: November 17, 2025 at 01:48pm
Listing Provided by:
Christine Linck 636-459-1047,
Berkshire Hathaway HomeServices Select Properties
Source: MARIS,MLS#: 25076341 Originating MLS: St. Charles County Association of REALTORS
Originating MLS: St. Charles County Association of REALTORS
Facts & features
Interior
Bedrooms & bathrooms
- Bedrooms: 5
- Bathrooms: 3
- Full bathrooms: 3
- Main level bathrooms: 2
- Main level bedrooms: 3
Sunroom
- Features: Floor Covering: Wood
Heating
- Forced Air, Natural Gas
Cooling
- Ceiling Fan(s), Central Air, Electric
Appliances
- Included: Electric Cooktop, Dishwasher, Disposal, Microwave, Built-In Electric Range, Oven, Gas Water Heater
- Laundry: Gas Dryer Hookup, Main Level, Washer Hookup
Features
- Ceiling Fan(s), Chandelier, Eat-in Kitchen, Entrance Foyer, High Ceilings, Kitchen Island, Laminate Counters, Open Floorplan, Pantry, Separate Dining, Tray Ceiling(s), Vaulted Ceiling(s), Wet Bar, Workshop/Hobby Area
- Flooring: Carpet, Luxury Vinyl
- Windows: Double Pane Windows, Skylight(s)
- Basement: Concrete,Partially Finished,Storage Space,Walk-Out Access
- Number of fireplaces: 2
- Fireplace features: Gas, Great Room, Recreation Room, Wood Burning
Interior area
- Total structure area: 2,845
- Total interior livable area: 2,845 sqft
- Finished area above ground: 2,095
- Finished area below ground: 750
Property
Parking
- Total spaces: 3
- Parking features: Attached, Garage Faces Front
- Attached garage spaces: 3
Features
- Levels: One
- Patio & porch: Covered, Deck, Screened
Lot
- Size: 0.46 Acres
- Dimensions: 178 x 153 x 9 x 25 x 17 x 161 x 44
- Features: Adjoins Wooded Area, Cul-De-Sac, Sloped Down, Sprinklers In Front, Sprinklers In Rear
Details
- Parcel number: 24T430523
- Special conditions: Standard
Construction
Type & style
- Home type: SingleFamily
- Architectural style: Atrium,Patio,Ranch
- Property subtype: Single Family Residence
Materials
- Brick, Vinyl Siding
- Roof: Architectural Shingle
Condition
- Updated/Remodeled
- New construction: No
- Year built: 1996
Details
- Builder name: Levinson Homes
Utilities & green energy
- Electric: Other
- Sewer: Public Sewer
- Water: Public
- Utilities for property: Cable Available, Electricity Connected, Natural Gas Connected, Phone Available, Sewer Connected, Water Available
Green energy
- Energy efficient items: HVAC
Community & HOA
Community
- Features: Sidewalks
- Security: Security System, Smoke Detector(s)
- Subdivision: Canterbury Estates
HOA
- Has HOA: Yes
- Amenities included: Association Management, Common Ground
- Services included: Maintenance Grounds, Common Area Maintenance
- HOA fee: $275 annually
- HOA name: Canterbury Estates
Location
- Region: Ballwin
Financial & listing details
- Price per square foot: $206/sqft
- Tax assessed value: $471,300
- Annual tax amount: $6,353
- Date on market: 11/17/2025
- Listing terms: Cash,Conventional,FHA,VA Loan
- Ownership: Private
- Electric utility on property: Yes
- Road surface type: Concrete