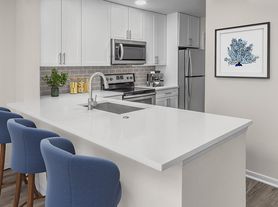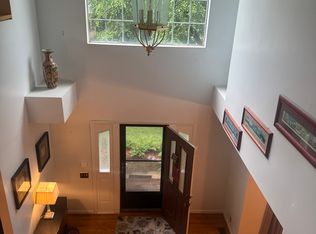Move-in ready 4-bedroom, 2.5-bath home in the highly desirable Birkdale neighborhood! Enjoy beautiful Lake Norman views from the second floor, freshly painted interiors, and 2,400 sqft of spacious living.
The home features a large kitchen with plenty of counter space and storage, bright open living and dining areas, and a versatile bonus/rec room that can serve as a 4th bedroom or office. The master suite includes tray ceilings and a private bath. Step outside to a fenced backyard and a classic rocking chair front porch perfect for relaxing or letting kids and pets play safely.
Located just a short walk from Birkdale Village, with shops, restaurants, parks, a splash zone, and a theater. Community pool access, tennis/pickleball, basketball courts adds summertime fun right outside your door.
Key Features:
4 bedrooms, 2.5 bathrooms
2,400 sqft, freshly painted & deep cleaned
2-Car Garage
Lake Norman views from second floor
Fenced, low-maintenance backyard
Rocking chair front porch
Master suite with tray ceilings
Bonus/rec room or 4th bedroom
Walk to Birkdale Village shops & dining
Community pool, playgrounds, tennis/pickleball, and basketball court access
Wired for Google and ATT Fiber
Schools
Grand Oak Elementary (1.9 miles)
Francis Bradley Middle (3.1 miles)
Hopewell High (4 miles)
Lease Details:
Rent: $3,300/month
Security Deposit: One month's rent
Lease Term: 12 months
Pets: Considered with additional Pet Deposit
Available: 11/10/2025
Utilities: Tenant responsible for all
Renter is responsible for all utilites.
Lease is for 1 year (will consider longer leases)
No smoking
House for rent
$3,300/mo
16015 Kelly Park Cir, Huntersville, NC 28078
4beds
2,400sqft
Price may not include required fees and charges.
Single family residence
Available now
Cats, dogs OK
Central air
Hookups laundry
Attached garage parking
Forced air
What's special
Rocking chair front porchFreshly painted interiorsFenced backyardSpacious living
- 5 days |
- -- |
- -- |
Travel times
Looking to buy when your lease ends?
Consider a first-time homebuyer savings account designed to grow your down payment with up to a 6% match & a competitive APY.
Facts & features
Interior
Bedrooms & bathrooms
- Bedrooms: 4
- Bathrooms: 3
- Full bathrooms: 2
- 1/2 bathrooms: 1
Heating
- Forced Air
Cooling
- Central Air
Appliances
- Included: Dishwasher, Freezer, Microwave, Oven, Refrigerator, WD Hookup
- Laundry: Hookups
Features
- WD Hookup
- Flooring: Hardwood, Tile
Interior area
- Total interior livable area: 2,400 sqft
Property
Parking
- Parking features: Attached
- Has attached garage: Yes
- Details: Contact manager
Features
- Exterior features: Heating system: Forced Air
Construction
Type & style
- Home type: SingleFamily
- Property subtype: Single Family Residence
Community & HOA
Location
- Region: Huntersville
Financial & listing details
- Lease term: 1 Year
Price history
| Date | Event | Price |
|---|---|---|
| 11/9/2025 | Listed for rent | $3,300$1/sqft |
Source: Zillow Rentals | ||

