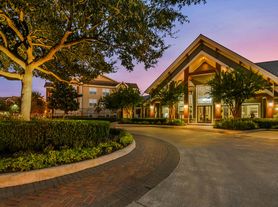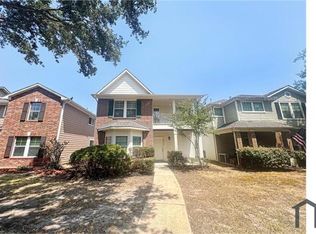Rare high-ceiling gem in the highly sought-after Berkshire subdivision! This immaculate and move-in ready home features a spacious layout with the primary suite conveniently located downstairs and three additional bedrooms plus a large game room (converted into office) upstairs perfect for family living or entertaining. Enjoy abundant natural light throughout as the home faces north, allowing sunshine to pour in from the south-facing windows. The kitchen opens to a cozy living area ideal for gatherings. Outside, the well-sized backyard is perfect for BBQs, kids, or quiet evenings. Includes a sprinkler system, electric A/C, and gas heating for comfort and efficiency. Zoned to top-rated Cy-Fair ISD schools and located near major highways, shops, and dining.
Copyright notice - Data provided by HAR.com 2022 - All information provided should be independently verified.
House for rent
$2,800/mo
16015 Portmanshire Ln, Houston, TX 77084
4beds
3,184sqft
Price may not include required fees and charges.
Singlefamily
Available now
No pets
Electric, ceiling fan
Electric dryer hookup laundry
2 Attached garage spaces parking
Natural gas
What's special
Well-sized backyardHigh-ceiling gemAbundant natural lightSpacious layout
- 3 days |
- -- |
- -- |
Travel times
Facts & features
Interior
Bedrooms & bathrooms
- Bedrooms: 4
- Bathrooms: 3
- Full bathrooms: 2
- 1/2 bathrooms: 1
Rooms
- Room types: Breakfast Nook, Office
Heating
- Natural Gas
Cooling
- Electric, Ceiling Fan
Appliances
- Included: Dishwasher, Disposal, Oven, Range, Stove
- Laundry: Electric Dryer Hookup, Gas Dryer Hookup, Hookups, Washer Hookup
Features
- Ceiling Fan(s), En-Suite Bath, Formal Entry/Foyer, High Ceilings, Prewired for Alarm System, Primary Bed - 1st Floor, Sitting Area, Walk-In Closet(s), Wired for Sound
- Flooring: Carpet, Laminate, Wood
Interior area
- Total interior livable area: 3,184 sqft
Video & virtual tour
Property
Parking
- Total spaces: 2
- Parking features: Attached, Covered
- Has attached garage: Yes
- Details: Contact manager
Features
- Stories: 2
- Exterior features: Architecture Style: Traditional, Attached, Electric Dryer Hookup, En-Suite Bath, Flooring: Laminate, Flooring: Wood, Formal Dining, Formal Entry/Foyer, Formal Living, Gameroom Up, Gas Dryer Hookup, Heating: Gas, High Ceilings, Living Area - 1st Floor, Lot Features: Subdivided, Pets - No, Prewired for Alarm System, Primary Bed - 1st Floor, Sitting Area, Sprinkler System, Subdivided, Tennis Court(s), Utility Room, Walk-In Closet(s), Washer Hookup, Wired for Sound
Details
- Parcel number: 1270420020052
Construction
Type & style
- Home type: SingleFamily
- Property subtype: SingleFamily
Condition
- Year built: 2006
Community & HOA
Community
- Features: Tennis Court(s)
- Security: Security System
HOA
- Amenities included: Tennis Court(s)
Location
- Region: Houston
Financial & listing details
- Lease term: Long Term
Price history
| Date | Event | Price |
|---|---|---|
| 10/7/2025 | Listed for rent | $2,800$1/sqft |
Source: | ||
| 5/16/2020 | Listing removed | $289,995$91/sqft |
Source: RE/MAX Signature #50212168 | ||
| 4/23/2020 | Pending sale | $289,995$91/sqft |
Source: RE/MAX Signature #50212168 | ||
| 4/17/2020 | Listed for sale | $289,995+61.2%$91/sqft |
Source: RE/MAX Signature #50212168 | ||
| 3/1/2012 | Sold | -- |
Source: Agent Provided | ||

