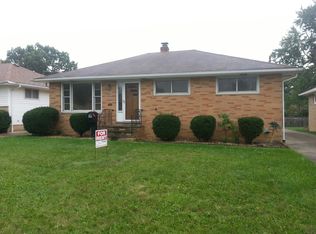Sold for $185,000 on 05/30/25
$185,000
16016 Rowena Ave, Maple Heights, OH 44137
3beds
1,566sqft
Single Family Residence
Built in 1965
6,150.67 Square Feet Lot
$189,100 Zestimate®
$118/sqft
$1,507 Estimated rent
Home value
$189,100
$176,000 - $204,000
$1,507/mo
Zestimate® history
Loading...
Owner options
Explore your selling options
What's special
Welcome to this inviting 3-bedroom, 1.5-bath ranch in a lovely, walkable neighborhood. This partially brick and sided home features a private backyard—perfect for relaxing or entertaining—accessible through a sliding door from the dining room that leads out to the back patio. Step into the cozy living and dining rooms, both showcasing beautiful hardwood floors and elegant cove ceilings. The eat-in kitchen comes equipped with a dishwasher, gas range, and refrigerator, providing a functional and welcoming space for everyday meals. Each of the three spacious bedrooms has hard wood flooring and are filled with natural light, while the full hall bathroom includes a convenient shower and tub combination. The home also features central air-conditioning for year-round comfort. Additional highlights include a detached 2-car garage with a newer garage door, a recently updated roof, and a partially finished basement offering laundry facilities and a half bath. Don’t miss the opportunity to make this well-maintained home yours!
Zillow last checked: 8 hours ago
Listing updated: May 30, 2025 at 01:26pm
Listing Provided by:
Vanessa L Motaabbed Realrebyvanessa@gmail.com216-770-3442,
EXP Realty, LLC.,
Wayne Brooks 216-440-1926,
EXP Realty, LLC.
Bought with:
Jessica Jalowiec, 2020008593
RE/MAX Edge Realty
Source: MLS Now,MLS#: 5115870 Originating MLS: Akron Cleveland Association of REALTORS
Originating MLS: Akron Cleveland Association of REALTORS
Facts & features
Interior
Bedrooms & bathrooms
- Bedrooms: 3
- Bathrooms: 2
- Full bathrooms: 1
- 1/2 bathrooms: 1
- Main level bathrooms: 1
- Main level bedrooms: 3
Heating
- Forced Air
Cooling
- Central Air
Features
- Basement: Partially Finished
- Has fireplace: No
Interior area
- Total structure area: 1,566
- Total interior livable area: 1,566 sqft
- Finished area above ground: 1,084
- Finished area below ground: 482
Property
Parking
- Total spaces: 2
- Parking features: Detached, Garage
- Garage spaces: 2
Features
- Levels: One
- Stories: 1
Lot
- Size: 6,150 sqft
Details
- Parcel number: 78612156
Construction
Type & style
- Home type: SingleFamily
- Architectural style: Ranch
- Property subtype: Single Family Residence
Materials
- Aluminum Siding, Vinyl Siding
- Roof: Asphalt
Condition
- Year built: 1965
Utilities & green energy
- Sewer: Public Sewer
- Water: Public
Community & neighborhood
Location
- Region: Maple Heights
- Subdivision: Abe Pickus
Other
Other facts
- Listing terms: Cash,Conventional,FHA,VA Loan
Price history
| Date | Event | Price |
|---|---|---|
| 5/30/2025 | Sold | $185,000+2.8%$118/sqft |
Source: | ||
| 4/26/2025 | Pending sale | $179,900$115/sqft |
Source: | ||
| 4/22/2025 | Listed for sale | $179,900+41.1%$115/sqft |
Source: | ||
| 3/8/2024 | Listing removed | -- |
Source: | ||
| 2/26/2024 | Pending sale | $127,500$81/sqft |
Source: | ||
Public tax history
| Year | Property taxes | Tax assessment |
|---|---|---|
| 2024 | $3,974 +23% | $49,950 +39.6% |
| 2023 | $3,231 +0.4% | $35,770 |
| 2022 | $3,217 -7.2% | $35,770 |
Find assessor info on the county website
Neighborhood: 44137
Nearby schools
GreatSchools rating
- NAAbraham Lincoln SchoolGrades: PK-1Distance: 0.5 mi
- 6/10Milkovich Middle SchoolGrades: 6-8Distance: 2.1 mi
- 4/10Maple Heights High SchoolGrades: 9-12Distance: 1.4 mi
Schools provided by the listing agent
- District: Maple Heights CSD - 1818
Source: MLS Now. This data may not be complete. We recommend contacting the local school district to confirm school assignments for this home.

Get pre-qualified for a loan
At Zillow Home Loans, we can pre-qualify you in as little as 5 minutes with no impact to your credit score.An equal housing lender. NMLS #10287.
Sell for more on Zillow
Get a free Zillow Showcase℠ listing and you could sell for .
$189,100
2% more+ $3,782
With Zillow Showcase(estimated)
$192,882