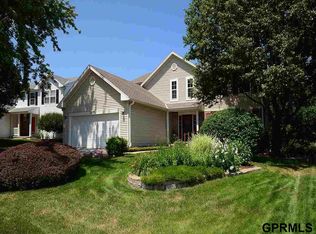Immaculate and rare one-owner home in Autumn Grove glows of care and upgrades from the time you step into the 2-story entry. Truly stunning interior upgrades include Bamboo flooring throughout living spaces, upgraded porcelain tile in kitchen and bath, custom hand-built trim throughout, custom fireplace mantle, granite countertops, Rev-a-Shelf upgrades, master bath will WOW you with recent remodel, and fresh paint. Outdoor upgrades include 2013 roof, siding, gutters, & driveway; upgraded entry door, and new garage door in 2017. Park-like yard beautifully landscaped, private and serene accessed from large deck w/motorized cover, or from walk-out basement and patio. Unique lot with open front view. Located near schools, shopping, & services. All measurements approx.
This property is off market, which means it's not currently listed for sale or rent on Zillow. This may be different from what's available on other websites or public sources.

