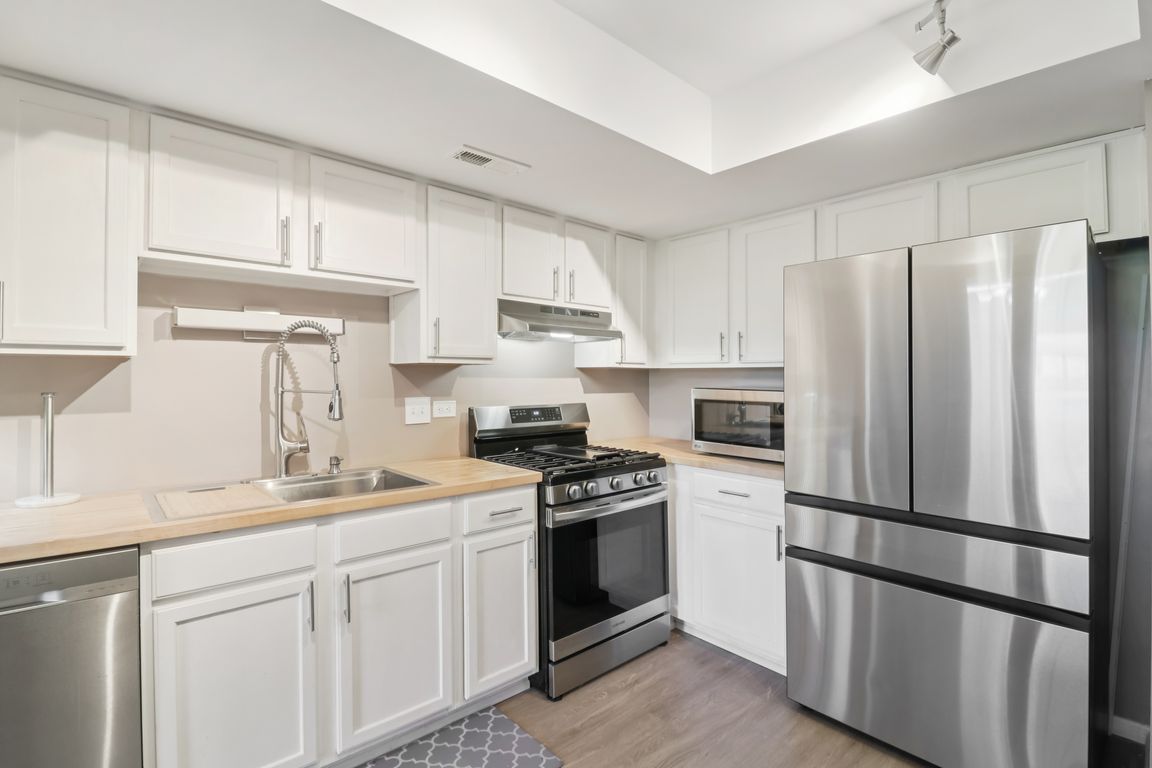Open: Sat 12pm-2pm

New
$269,000
2beds
1,462sqft
16018 Bormet Dr, Tinley Park, IL 60477
2beds
1,462sqft
Townhouse, single family residence
Built in 1995
1,549 sqft
2 Attached garage spaces
$184 price/sqft
$140 monthly HOA fee
What's special
Expansive primary bedroomOpen backyard spaceVaulted ceilingDedicated dining areaNewer appliancesAttractive countertops
MUST-SEE! Spacious, updated 2-story townhome in a premium, convenient location. Completely Move-in Ready! The dramatic vaulted ceiling in the Great Room is highlighted by a desirable fireplace. The kitchen has been beautifully refinished, now featuring newer appliances and attractive countertops. The dedicated dining area overlooks serene open backyard space. The upper ...
- 12 hours |
- 119 |
- 15 |
Source: MRED as distributed by MLS GRID,MLS#: 12501395
Travel times
Living Room
Kitchen
Primary Bedroom
Zillow last checked: 7 hours ago
Listing updated: 9 hours ago
Listing courtesy of:
Rosa Flores (224)699-5002,
Redfin Corporation
Source: MRED as distributed by MLS GRID,MLS#: 12501395
Facts & features
Interior
Bedrooms & bathrooms
- Bedrooms: 2
- Bathrooms: 2
- Full bathrooms: 1
- 1/2 bathrooms: 1
Rooms
- Room types: Loft
Primary bedroom
- Features: Flooring (Carpet), Bathroom (Full)
- Level: Second
- Area: 253 Square Feet
- Dimensions: 11X23
Bedroom 2
- Features: Flooring (Carpet)
- Level: Second
- Area: 126 Square Feet
- Dimensions: 9X14
Dining room
- Features: Flooring (Carpet)
- Level: Main
- Area: 100 Square Feet
- Dimensions: 10X10
Kitchen
- Features: Kitchen (Pantry-Closet, Updated Kitchen), Flooring (Vinyl)
- Level: Main
- Area: 110 Square Feet
- Dimensions: 10X11
Laundry
- Features: Flooring (Vinyl)
- Level: Main
- Area: 60 Square Feet
- Dimensions: 10X6
Living room
- Features: Flooring (Carpet)
- Level: Main
- Area: 165 Square Feet
- Dimensions: 11X15
Loft
- Features: Flooring (Carpet)
- Level: Second
- Area: 182 Square Feet
- Dimensions: 14X13
Heating
- Natural Gas, Forced Air
Cooling
- Central Air
Appliances
- Included: Range, Microwave, Dishwasher, Refrigerator, Washer, Disposal
- Laundry: Main Level, Laundry Closet
Features
- Vaulted Ceiling(s), Walk-In Closet(s)
- Doors: Sliding Doors, Storm Door(s)
- Windows: Skylight(s), Display Window(s)
- Basement: None
- Number of fireplaces: 1
- Fireplace features: Gas Log, Family Room
Interior area
- Total structure area: 0
- Total interior livable area: 1,462 sqft
Video & virtual tour
Property
Parking
- Total spaces: 2
- Parking features: Garage Door Opener, On Site, Garage Owned, Attached, Garage
- Attached garage spaces: 2
- Has uncovered spaces: Yes
Accessibility
- Accessibility features: No Disability Access
Features
- Patio & porch: Patio
Lot
- Size: 1,549 Square Feet
Details
- Parcel number: 27232120350000
- Special conditions: None
- Other equipment: Sprinkler-Lawn
Construction
Type & style
- Home type: Townhouse
- Property subtype: Townhouse, Single Family Residence
Materials
- Vinyl Siding, Glass
Condition
- New construction: No
- Year built: 1995
Utilities & green energy
- Electric: Circuit Breakers, 150 Amp Service
- Sewer: Public Sewer
- Water: Public
Community & HOA
Community
- Security: Carbon Monoxide Detector(s)
HOA
- Has HOA: Yes
- Amenities included: Park
- Services included: Other
- HOA fee: $140 monthly
Location
- Region: Tinley Park
Financial & listing details
- Price per square foot: $184/sqft
- Tax assessed value: $219,990
- Annual tax amount: $6,108
- Date on market: 10/27/2025
- Ownership: Fee Simple w/ HO Assn.