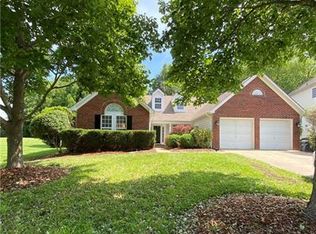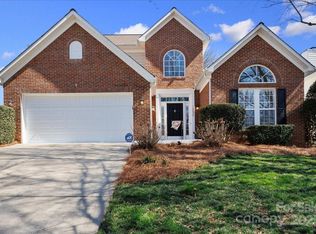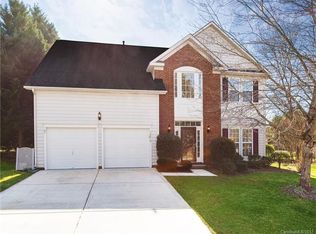Closed
$595,000
16018 Hollingbourne Rd, Huntersville, NC 28078
4beds
2,434sqft
Single Family Residence
Built in 1997
0.24 Acres Lot
$594,200 Zestimate®
$244/sqft
$2,466 Estimated rent
Home value
$594,200
$553,000 - $642,000
$2,466/mo
Zestimate® history
Loading...
Owner options
Explore your selling options
What's special
Immaculate 4BR/2.5BA home in sought-after Northstone with over $100K in updates! Bright, open floor plan features a stunning 3-season sunroom (2020), expanded back patio (2021), and new front patio and new front door with decorative side panels. The kitchen was beautifully renovated in 2023 with new cabinetry, custom organizers, granite countertops, and stainless appliances (2019) and a large walk-in pantry. Enjoy LVP floors throughout, stacked stone fireplace, and Hunter Douglas window shades. Owner’s suite offers spa-like bath and large walk-in closet. Upgrades include a new water heater (2024), dual-zoned HVAC (2017), and roof (2014). Added attic storage and lift (2019), upgraded exterior doors, and sidewalk to garage for convenience. Set on a 0.24-acre lot across from beautiful treed greenspace and just blocks to Northstone Country Club, golf, and pool. Minutes to Birkdale Village and I-77!
Zillow last checked: 8 hours ago
Listing updated: July 24, 2025 at 06:29am
Listing Provided by:
Chris Kirkman homewithchris@gmail.com,
RE/MAX Executive
Bought with:
Kyle Frey
My Townhome
Source: Canopy MLS as distributed by MLS GRID,MLS#: 4260975
Facts & features
Interior
Bedrooms & bathrooms
- Bedrooms: 4
- Bathrooms: 3
- Full bathrooms: 2
- 1/2 bathrooms: 1
Primary bedroom
- Features: Attic Walk In, Ceiling Fan(s), Garden Tub, Walk-In Closet(s)
- Level: Upper
- Area: 249.57 Square Feet
- Dimensions: 14' 9" X 16' 11"
Bedroom s
- Level: Upper
- Area: 134.1 Square Feet
- Dimensions: 11' 7" X 11' 7"
Bedroom s
- Level: Upper
- Area: 108.33 Square Feet
- Dimensions: 10' 11" X 9' 11"
Bedroom s
- Level: Upper
- Area: 191.07 Square Feet
- Dimensions: 11' 7" X 16' 6"
Dining room
- Level: Main
- Area: 141.09 Square Feet
- Dimensions: 10' 11" X 12' 11"
Living room
- Features: Ceiling Fan(s)
- Level: Main
- Area: 360.91 Square Feet
- Dimensions: 22' 8" X 15' 11"
Heating
- Forced Air
Cooling
- Central Air
Appliances
- Included: Dishwasher, Electric Range, Microwave, Refrigerator with Ice Maker
- Laundry: Electric Dryer Hookup, Laundry Room, Main Level, Washer Hookup
Features
- Flooring: Carpet, Vinyl
- Doors: Insulated Door(s), Sliding Doors
- Windows: Insulated Windows
- Has basement: No
- Attic: Walk-In
- Fireplace features: Gas, Gas Log, Great Room
Interior area
- Total structure area: 2,434
- Total interior livable area: 2,434 sqft
- Finished area above ground: 2,434
- Finished area below ground: 0
Property
Parking
- Total spaces: 2
- Parking features: Driveway, Attached Garage, Garage Door Opener, Garage on Main Level
- Attached garage spaces: 2
- Has uncovered spaces: Yes
Features
- Levels: Two
- Stories: 2
- Patio & porch: Patio
Lot
- Size: 0.24 Acres
- Dimensions: 139 x 94 x 254
- Features: Corner Lot, Wooded
Details
- Parcel number: 01133227
- Zoning: GR
- Special conditions: Standard
Construction
Type & style
- Home type: SingleFamily
- Property subtype: Single Family Residence
Materials
- Brick Partial, Vinyl
- Foundation: Slab
- Roof: Shingle
Condition
- New construction: No
- Year built: 1997
Utilities & green energy
- Sewer: Public Sewer
- Water: City
- Utilities for property: Cable Available, Electricity Connected, Underground Power Lines, Underground Utilities
Community & neighborhood
Security
- Security features: Smoke Detector(s)
Location
- Region: Huntersville
- Subdivision: Northstone
HOA & financial
HOA
- Has HOA: Yes
- HOA fee: $345 annually
- Association name: CSI
- Association phone: 704-892-1660
Other
Other facts
- Listing terms: Cash,Conventional,FHA,VA Loan
- Road surface type: Concrete, Paved
Price history
| Date | Event | Price |
|---|---|---|
| 7/17/2025 | Sold | $595,000-0.8%$244/sqft |
Source: | ||
| 5/30/2025 | Pending sale | $600,000$247/sqft |
Source: | ||
| 5/23/2025 | Listed for sale | $600,000+95.8%$247/sqft |
Source: | ||
| 9/19/2019 | Sold | $306,500-1.1%$126/sqft |
Source: | ||
| 8/19/2019 | Pending sale | $310,000$127/sqft |
Source: Keller Williams Realty #3523205 Report a problem | ||
Public tax history
| Year | Property taxes | Tax assessment |
|---|---|---|
| 2025 | -- | $529,300 |
| 2024 | -- | $529,300 |
| 2023 | -- | $529,300 +62.8% |
Find assessor info on the county website
Neighborhood: 28078
Nearby schools
GreatSchools rating
- 6/10Huntersville ElementaryGrades: K-5Distance: 2.4 mi
- 10/10Bailey Middle SchoolGrades: 6-8Distance: 2.4 mi
- 6/10William Amos Hough HighGrades: 9-12Distance: 2.3 mi
Schools provided by the listing agent
- Elementary: Huntersville
- Middle: Bailey
- High: William Amos Hough
Source: Canopy MLS as distributed by MLS GRID. This data may not be complete. We recommend contacting the local school district to confirm school assignments for this home.
Get a cash offer in 3 minutes
Find out how much your home could sell for in as little as 3 minutes with a no-obligation cash offer.
Estimated market value$594,200
Get a cash offer in 3 minutes
Find out how much your home could sell for in as little as 3 minutes with a no-obligation cash offer.
Estimated market value
$594,200


