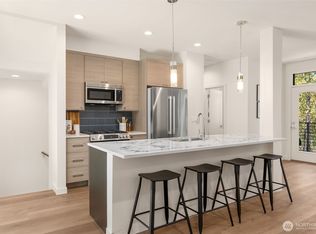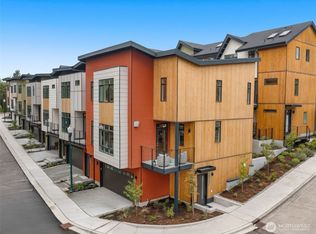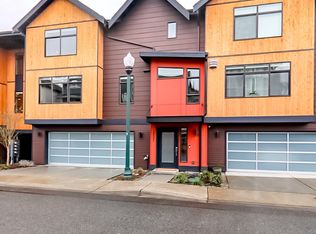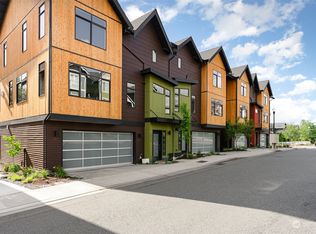Sold
Listed by:
Dustin Van Wyck,
Windermere RE/Capitol Hill,Inc,
Ian Porter,
Windermere RE/Capitol Hill,Inc
Bought with: Windermere R.E. Shoreline
$800,000
16018 Main View Lane NE, Duvall, WA 98019
2beds
1,829sqft
Townhouse
Built in 2025
1,568.16 Square Feet Lot
$802,200 Zestimate®
$437/sqft
$3,342 Estimated rent
Home value
$802,200
$746,000 - $866,000
$3,342/mo
Zestimate® history
Loading...
Owner options
Explore your selling options
What's special
Welcome to Sycamore by Shelter Homes in the quaint town of Duvall! This 7-home collection boasts elevated new construction features: oversized 2-car garage, plethora of storage, 2 spacious guest beds w/ ensuites & luxury primary suite w/ 4-piece spa-like bath. Be greeted by expansive living area w/ cozy fireplace, covered private deck, convenient powder room, chef's kitchen w/ quartz-topped island, breakfast bar & premium SS appliances. Seconds to local favorites: Duvall Beach, Valley House Brewing Co., Red Pepper Pizzeria, Corie's Cafe, nearby hiking trails, Snoqualmie River activities & quick access to Cascade Mtns for winter sports! Calling all nature lovers!
Zillow last checked: 8 hours ago
Listing updated: November 30, 2025 at 04:04am
Listed by:
Dustin Van Wyck,
Windermere RE/Capitol Hill,Inc,
Ian Porter,
Windermere RE/Capitol Hill,Inc
Bought with:
Andrew Macgillivray, 122731
Windermere R.E. Shoreline
Source: NWMLS,MLS#: 2442385
Facts & features
Interior
Bedrooms & bathrooms
- Bedrooms: 2
- Bathrooms: 3
- Full bathrooms: 1
- 3/4 bathrooms: 1
- 1/2 bathrooms: 1
- Main level bathrooms: 1
Other
- Level: Main
Dining room
- Level: Main
Entry hall
- Level: Lower
Kitchen with eating space
- Level: Main
Living room
- Level: Main
Heating
- Ductless, Wall Unit(s), Electric
Cooling
- Ductless
Appliances
- Included: Dishwasher(s), Refrigerator(s), Stove(s)/Range(s), Water Heater: Electric, Water Heater Location: Utility Area
Features
- Bath Off Primary, High Tech Cabling
- Flooring: Ceramic Tile, Engineered Hardwood, Carpet
- Windows: Double Pane/Storm Window
- Basement: None
- Has fireplace: No
Interior area
- Total structure area: 1,829
- Total interior livable area: 1,829 sqft
Property
Parking
- Total spaces: 2
- Parking features: Attached Garage
- Attached garage spaces: 2
Features
- Levels: Multi/Split
- Entry location: Lower
- Patio & porch: Bath Off Primary, Double Pane/Storm Window, High Tech Cabling, Walk-In Closet(s), Water Heater
- Has view: Yes
- View description: Mountain(s), Territorial
Lot
- Size: 1,568 sqft
- Features: Curbs, Paved, Sidewalk
- Topography: Level
Details
- Parcel number: 9429410130
- Zoning description: Jurisdiction: City
- Special conditions: Standard
Construction
Type & style
- Home type: Townhouse
- Architectural style: Modern
- Property subtype: Townhouse
Materials
- Cement Planked, Cement Plank
- Foundation: Poured Concrete
- Roof: Flat
Condition
- Very Good
- New construction: Yes
- Year built: 2025
Utilities & green energy
- Electric: Company: PSE
- Sewer: Sewer Connected, Company: City of Duvall
- Water: Public, Company: City of Duvall
Community & neighborhood
Community
- Community features: CCRs
Location
- Region: Duvall
- Subdivision: Duvall
HOA & financial
HOA
- HOA fee: $95 monthly
- Services included: See Remarks
- Association phone: 206-661-2840
Other
Other facts
- Listing terms: Cash Out,Conventional,VA Loan
- Cumulative days on market: 1 day
Price history
| Date | Event | Price |
|---|---|---|
| 10/30/2025 | Sold | $800,000-3.6%$437/sqft |
Source: | ||
| 10/7/2025 | Pending sale | $829,900+65.3%$454/sqft |
Source: | ||
| 7/29/2024 | Sold | $502,000$274/sqft |
Source: Public Record | ||
Public tax history
| Year | Property taxes | Tax assessment |
|---|---|---|
| 2024 | $5,152 +67.4% | $515,000 +90.7% |
| 2023 | $3,078 -1.7% | $270,000 -13.5% |
| 2022 | $3,131 +7.3% | $312,000 +29.5% |
Find assessor info on the county website
Neighborhood: 98019
Nearby schools
GreatSchools rating
- 6/10Cherry Valley Elementary SchoolGrades: K-5Distance: 0.2 mi
- 6/10Tolt Middle SchoolGrades: 6-8Distance: 7.8 mi
- 10/10Cedarcrest High SchoolGrades: 9-12Distance: 1.6 mi
Schools provided by the listing agent
- Elementary: Cherry Vly Elem
- Middle: Tolt Mid
- High: Cedarcrest High
Source: NWMLS. This data may not be complete. We recommend contacting the local school district to confirm school assignments for this home.

Get pre-qualified for a loan
At Zillow Home Loans, we can pre-qualify you in as little as 5 minutes with no impact to your credit score.An equal housing lender. NMLS #10287.
Sell for more on Zillow
Get a free Zillow Showcase℠ listing and you could sell for .
$802,200
2% more+ $16,044
With Zillow Showcase(estimated)
$818,244


