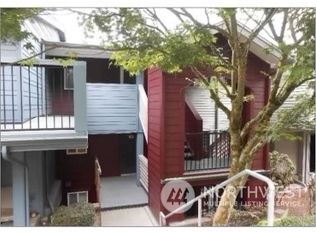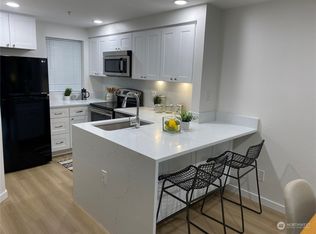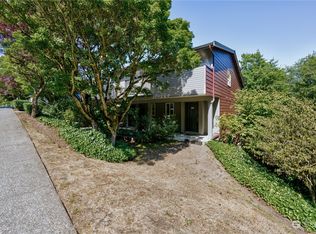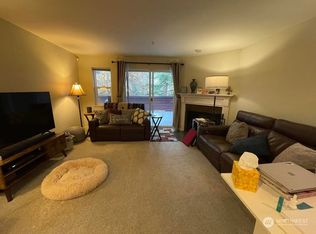Sold
Listed by:
Kelsi Dockins,
COMPASS
Bought with: Coldwell Banker Danforth
$468,000
16019 Waynita Way NE #F207, Bothell, WA 98011
2beds
1,029sqft
Townhouse
Built in 1988
-- sqft lot
$466,100 Zestimate®
$455/sqft
$2,708 Estimated rent
Home value
$466,100
$429,000 - $503,000
$2,708/mo
Zestimate® history
Loading...
Owner options
Explore your selling options
What's special
New Price - Amazing location! Beautiful ground level condo near trails & parks! Inviting patio welcomes you to your open concept kitchen featuring updated countertops & breakfast bar. Enjoy your spacious living room w cozy wood fireplace & balcony overlooking a green belt. Bright primary is a show stopper w/ vaulted ceilings, generous closets & ensuite bathroom. Second bedroom has balcony - great light for the work from homers. Another full bath upstairs & convenient 1/2 bath & laundry on main. 1 car garage + parking space & guest parking. HOA includes water/sewer/garbage, clubhouse access & RV storage. Assessment paid by seller & NO Rental Cap! No FHA. Up to 3 fur babies allowed. Centrally located near 522, I5 & downtown Bothell.
Zillow last checked: 8 hours ago
Listing updated: September 15, 2025 at 04:03am
Listed by:
Kelsi Dockins,
COMPASS
Bought with:
Aleksandr Nikitine, 84573
Coldwell Banker Danforth
Source: NWMLS,MLS#: 2378867
Facts & features
Interior
Bedrooms & bathrooms
- Bedrooms: 2
- Bathrooms: 3
- Full bathrooms: 1
- 3/4 bathrooms: 1
- 1/2 bathrooms: 1
- Main level bathrooms: 1
Other
- Level: Main
Entry hall
- Level: Main
Kitchen with eating space
- Level: Main
Living room
- Level: Main
Heating
- Wall Unit(s), Electric
Cooling
- None
Appliances
- Included: Dishwasher(s), Dryer(s), Microwave(s), Refrigerator(s), Stove(s)/Range(s), Washer(s), Water Heater: Tank, Water Heater Location: Understairs, Cooking - Electric Hookup, Cooking-Electric, Dryer-Electric, Washer
- Laundry: Electric Dryer Hookup, Washer Hookup
Features
- Flooring: Ceramic Tile, Laminate, Carpet
- Windows: Insulated Windows, Coverings: Blinds
- Has fireplace: No
- Fireplace features: Wood Burning
Interior area
- Total structure area: 1,029
- Total interior livable area: 1,029 sqft
Property
Parking
- Total spaces: 2
- Parking features: Individual Garage, Off Street, RV Parking, Uncovered, RV Parking
- Garage spaces: 1
Features
- Levels: Multi/Split
- Entry location: Main
- Patio & porch: Alarm System, Cooking-Electric, Dryer-Electric, Insulated Windows, Primary Bathroom, Sprinkler System, Top Floor, Vaulted Ceiling(s), Washer, Water Heater
- Has view: Yes
- View description: Territorial
Lot
- Features: Dead End Street, Paved, Sidewalk
Details
- Parcel number: 7212801370
- Special conditions: Standard
Construction
Type & style
- Home type: Townhouse
- Architectural style: Townhouse
- Property subtype: Townhouse
Materials
- Wood Products
- Roof: Composition
Condition
- Year built: 1988
- Major remodel year: 1988
Utilities & green energy
- Electric: Company: PSE
- Sewer: Company: Regentwood
- Water: Company: Regentwood
- Utilities for property: Xfinity, Xfinity
Green energy
- Energy efficient items: Insulated Windows
Community & neighborhood
Security
- Security features: Fire Sprinkler System
Community
- Community features: Clubhouse, Fitness Center, Garden Space, RV Parking, Trail(s)
Location
- Region: Bothell
- Subdivision: Bothell
HOA & financial
HOA
- HOA fee: $542 monthly
- Services included: Common Area Maintenance, Maintenance Grounds, Road Maintenance, Sewer, Snow Removal, Water
- Association phone: 425-455-0900
Other
Other facts
- Listing terms: Cash Out,Conventional
- Cumulative days on market: 44 days
Price history
| Date | Event | Price |
|---|---|---|
| 8/15/2025 | Sold | $468,000-1.5%$455/sqft |
Source: | ||
| 7/19/2025 | Pending sale | $474,999$462/sqft |
Source: | ||
| 7/15/2025 | Price change | $474,999-4.8%$462/sqft |
Source: | ||
| 7/1/2025 | Price change | $499,000-7.6%$485/sqft |
Source: | ||
| 6/5/2025 | Listed for sale | $540,000+277.6%$525/sqft |
Source: | ||
Public tax history
| Year | Property taxes | Tax assessment |
|---|---|---|
| 2024 | $4,344 +0.6% | $451,000 +4.2% |
| 2023 | $4,317 +40.6% | $433,000 +27.7% |
| 2022 | $3,071 -11.2% | $339,000 +8% |
Find assessor info on the county website
Neighborhood: 98011
Nearby schools
GreatSchools rating
- 7/10Moorlands Elementary SchoolGrades: PK-5Distance: 0.9 mi
- 8/10Northshore Jr High SchoolGrades: 6-8Distance: 1.6 mi
- 10/10Inglemoor High SchoolGrades: 9-12Distance: 0.4 mi

Get pre-qualified for a loan
At Zillow Home Loans, we can pre-qualify you in as little as 5 minutes with no impact to your credit score.An equal housing lender. NMLS #10287.
Sell for more on Zillow
Get a free Zillow Showcase℠ listing and you could sell for .
$466,100
2% more+ $9,322
With Zillow Showcase(estimated)
$475,422


