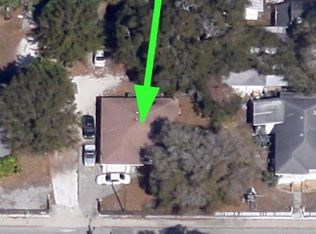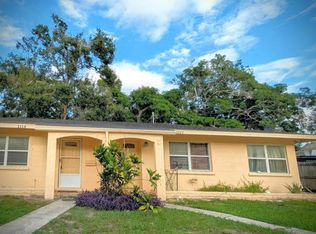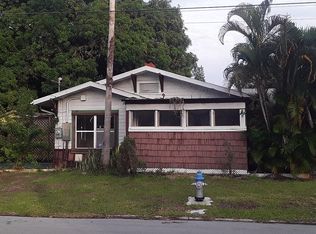Charming and spacious vintage home blends modern amenities with turn of the century appeal. Completely remodeled, immaculate, and truly move in ready. Perfectly situated on a fenced corner lot across the street from Sacred Heart and only a few blocks from Village of the Arts. New light grey vinyl siding, roof from 2015, new A/C system. The house is bright and airy, filled with natural light. Original heart of pine hardwood floors were refinished bringing back their shining quality. There is a large enclosed front porch, a bonus room that could be used as a den or office, separate family and dining rooms, and an indoor laundry room with a new tankless hot water heater. The kitchen offers new stainless steel appliances, new counters and new solid wood cabinetry, new grey porcelain subway tile backsplash, new flooring. Master bedroom is spacious with 2 closets and a new ensuite bath! Both bathrooms have new vanities, new tubs and shower and tub surrounds and new flooring as well! All new lights and fans and the home has been freshly painted both inside and out. There is so much to do in downtown Bradenton- -catch a minor league baseball game at McKechnie Field, walk or ride your bike along the Manatee river at Riverwalk, visit Village of the Arts or take a short 20 minutes drive to Anna Maria Island! Easy commute to Tampa or Saint Pete.
This property is off market, which means it's not currently listed for sale or rent on Zillow. This may be different from what's available on other websites or public sources.


