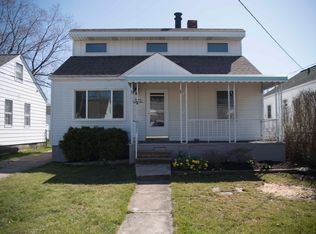Sold for $175,000
$175,000
1602 Douglas Rd, Wickliffe, OH 44092
3beds
1,412sqft
Single Family Residence
Built in 1942
4,199.18 Square Feet Lot
$194,200 Zestimate®
$124/sqft
$1,689 Estimated rent
Home value
$194,200
$184,000 - $204,000
$1,689/mo
Zestimate® history
Loading...
Owner options
Explore your selling options
What's special
Be sure to get this well maintained home on your list today! You will see this is not your typical Wickliffe bungalow once you tour this 3 bedroom two full bath home. The gorgeous spacious eat in kitchen is certainly a bonus with so much storage and Kraftmaid cabinets and granite counters. The island still leaves room for a table as well. Recent updates include refrigerator (2018), stove, microwave and dishwasher (2022), disposal (2023) electric panel (2018), living room and one bedroom carpet (2020), fully renovated family room in lower level (2014), lower bath (2013) with shower stall added in 2021, upstairs bath with new plumbing and re-bath (2022), roof with 25 year shingle (2015) hot water tank (2021) There is an area upstairs that could be used for many things such as an office, study, reading area, closet for the upstairs bedroom. You will love entertaining outdoors on the 15x14 covered deck overlooking the fully fenced in yard and the garage even has a bumped out area for a w
Zillow last checked: 8 hours ago
Listing updated: August 26, 2023 at 02:50pm
Listing Provided by:
Rhonda Battig 440-669-7839,
Century 21 Homestar
Bought with:
Patricia Bourne, 441986
RE/MAX Traditions
Source: MLS Now,MLS#: 4432922 Originating MLS: Lake Geauga Area Association of REALTORS
Originating MLS: Lake Geauga Area Association of REALTORS
Facts & features
Interior
Bedrooms & bathrooms
- Bedrooms: 3
- Bathrooms: 2
- Full bathrooms: 2
- Main level bathrooms: 1
- Main level bedrooms: 2
Primary bedroom
- Description: Flooring: Carpet,Wood
- Features: Window Treatments
- Level: First
- Dimensions: 15.00 x 11.00
Bedroom
- Description: Flooring: Carpet
- Features: Window Treatments
- Level: Second
- Dimensions: 12.00 x 10.00
Bedroom
- Description: Flooring: Carpet
- Features: Window Treatments
- Level: First
- Dimensions: 13.00 x 9.00
Bathroom
- Description: Flooring: Ceramic Tile
- Level: First
- Dimensions: 8.00 x 5.00
Bathroom
- Description: Flooring: Ceramic Tile
- Level: Lower
- Dimensions: 9.00 x 5.00
Eat in kitchen
- Description: Flooring: Laminate
- Features: Window Treatments
- Level: First
- Dimensions: 22.00 x 10.00
Family room
- Description: Flooring: Carpet
- Level: Lower
- Dimensions: 21.00 x 9.00
Laundry
- Level: Lower
Living room
- Description: Flooring: Carpet,Wood
- Features: Window Treatments
- Level: First
- Dimensions: 16.00 x 11.00
Loft
- Description: Flooring: Laminate
- Features: Window Treatments
- Level: Second
- Dimensions: 11.00 x 9.00
Other
- Level: Lower
Utility room
- Level: Lower
Heating
- Forced Air, Gas
Cooling
- Central Air
Appliances
- Included: Dryer, Dishwasher, Microwave, Range, Refrigerator, Washer
Features
- Basement: Full,Partially Finished
- Has fireplace: No
Interior area
- Total structure area: 1,412
- Total interior livable area: 1,412 sqft
- Finished area above ground: 1,212
- Finished area below ground: 200
Property
Parking
- Total spaces: 1
- Parking features: Detached, Electricity, Garage, Garage Door Opener, Paved
- Garage spaces: 1
Features
- Levels: Two
- Stories: 2
- Patio & porch: Deck
- Fencing: Chain Link,Full
- Has view: Yes
- View description: City
Lot
- Size: 4,199 sqft
- Dimensions: 40 x 105
Details
- Parcel number: 29B003I000740
Construction
Type & style
- Home type: SingleFamily
- Architectural style: Bungalow,Cape Cod
- Property subtype: Single Family Residence
Materials
- Vinyl Siding
- Roof: Asphalt,Fiberglass
Condition
- Year built: 1942
Details
- Warranty included: Yes
Utilities & green energy
- Sewer: Public Sewer
- Water: Public
Community & neighborhood
Community
- Community features: Golf, Laundry Facilities, Medical Service, Park, Shopping
Location
- Region: Wickliffe
- Subdivision: Mapledale Allotment
Other
Other facts
- Listing terms: Cash,Conventional,FHA,VA Loan
Price history
| Date | Event | Price |
|---|---|---|
| 3/29/2023 | Sold | $175,000+0.1%$124/sqft |
Source: | ||
| 2/7/2023 | Pending sale | $174,900$124/sqft |
Source: | ||
| 1/28/2023 | Listed for sale | $174,900$124/sqft |
Source: | ||
| 1/21/2023 | Contingent | $174,900$124/sqft |
Source: | ||
| 1/18/2023 | Listed for sale | $174,900+42.8%$124/sqft |
Source: | ||
Public tax history
| Year | Property taxes | Tax assessment |
|---|---|---|
| 2024 | $3,607 +30.9% | $63,300 +63.7% |
| 2023 | $2,756 -0.7% | $38,680 |
| 2022 | $2,775 -0.4% | $38,680 |
Find assessor info on the county website
Neighborhood: 44092
Nearby schools
GreatSchools rating
- NAWickliffe Middle SchoolGrades: 5-8Distance: 1.6 mi
- 6/10Wickliffe High SchoolGrades: 9-12Distance: 1.5 mi
- 5/10Wickliffe Elementary SchoolGrades: PK-4Distance: 1.6 mi
Schools provided by the listing agent
- District: Wickliffe CSD - 4308
Source: MLS Now. This data may not be complete. We recommend contacting the local school district to confirm school assignments for this home.
Get pre-qualified for a loan
At Zillow Home Loans, we can pre-qualify you in as little as 5 minutes with no impact to your credit score.An equal housing lender. NMLS #10287.
Sell for more on Zillow
Get a Zillow Showcase℠ listing at no additional cost and you could sell for .
$194,200
2% more+$3,884
With Zillow Showcase(estimated)$198,084
