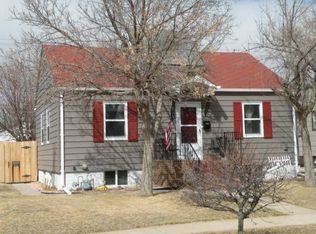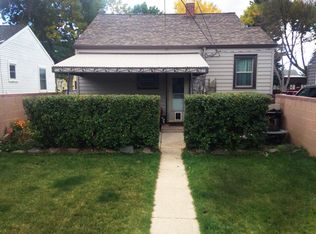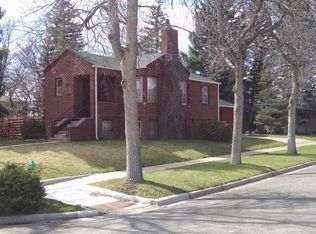Sold on 11/15/24
Price Unknown
1602 E 21st St, Cheyenne, WY 82001
3beds
1,810sqft
City Residential, Residential
Built in 1938
4,356 Square Feet Lot
$325,100 Zestimate®
$--/sqft
$1,888 Estimated rent
Home value
$325,100
$306,000 - $345,000
$1,888/mo
Zestimate® history
Loading...
Owner options
Explore your selling options
What's special
Come check out what this completely remodeled/updated home has to offer. Just walking through the front door, you can feel the warmth of this open floor plan and original hardwood floors. The brand new kitchen offers stainless steel appliances, Schroll soft close cabinets, granite counter tops, and plenty of room for gatherings. Both bathrooms have been updated with vanities, light fixtures, toilets, showers, and flooing. 3 bedrooms—one being a huge master suite in the basement (can be turned into a second living room). The backyard offers a new privacy fence and covered patio area for outside events. All of this is conveniently located within walking distance from schools, parks, shopping, gyms, and restaurants. Wont last long; schedule your showing today.
Zillow last checked: 8 hours ago
Listing updated: November 20, 2024 at 08:30am
Listed by:
Sean Hord 307-421-5553,
Platinum Real Estate
Bought with:
Jon Rogina
#1 Properties
Source: Cheyenne BOR,MLS#: 94388
Facts & features
Interior
Bedrooms & bathrooms
- Bedrooms: 3
- Bathrooms: 2
- 3/4 bathrooms: 2
- Main level bathrooms: 1
Primary bedroom
- Level: Basement
- Area: 390
- Dimensions: 30 x 13
Bedroom 2
- Level: Main
- Area: 143
- Dimensions: 13 x 11
Bedroom 3
- Level: Main
- Area: 120
- Dimensions: 10 x 12
Bathroom 1
- Features: 3/4
- Level: Main
Bathroom 2
- Features: 3/4
- Level: Basement
Dining room
- Level: Main
- Area: 56
- Dimensions: 8 x 7
Kitchen
- Level: Main
- Area: 112
- Dimensions: 8 x 14
Living room
- Level: Main
- Area: 228
- Dimensions: 19 x 12
Basement
- Area: 905
Heating
- Forced Air, Natural Gas
Cooling
- None
Appliances
- Included: Dishwasher, Disposal, Dryer, Microwave, Range, Refrigerator, Washer
- Laundry: In Basement
Features
- Granite Counters
- Flooring: Hardwood, Tile
- Basement: Partially Finished
- Number of fireplaces: 1
- Fireplace features: One, Pellet Stove
Interior area
- Total structure area: 1,810
- Total interior livable area: 1,810 sqft
- Finished area above ground: 905
Property
Parking
- Total spaces: 1
- Parking features: 1 Car Detached
- Garage spaces: 1
Accessibility
- Accessibility features: None
Features
- Patio & porch: Covered Patio
- Exterior features: Sprinkler System
- Fencing: Back Yard
Lot
- Size: 4,356 sqft
- Dimensions: 4356
Details
- Parcel number: 14663221101200
- Special conditions: Arms Length Sale
Construction
Type & style
- Home type: SingleFamily
- Architectural style: Ranch
- Property subtype: City Residential, Residential
Materials
- Metal Siding
- Foundation: Basement
- Roof: Composition/Asphalt
Condition
- New construction: No
- Year built: 1938
Utilities & green energy
- Electric: Black Hills Energy
- Gas: Black Hills Energy
- Sewer: City Sewer
- Water: Public
- Utilities for property: Cable Connected
Community & neighborhood
Location
- Region: Cheyenne
- Subdivision: City Of Cheyenne
Other
Other facts
- Listing agreement: n
- Listing terms: Cash,Conventional,FHA,VA Loan
Price history
| Date | Event | Price |
|---|---|---|
| 11/15/2024 | Sold | -- |
Source: | ||
| 10/16/2024 | Pending sale | $329,000$182/sqft |
Source: | ||
| 10/3/2024 | Price change | $329,000-1.5%$182/sqft |
Source: | ||
| 9/19/2024 | Price change | $334,000-1.2%$185/sqft |
Source: | ||
| 8/9/2024 | Listed for sale | $338,000+30.5%$187/sqft |
Source: | ||
Public tax history
| Year | Property taxes | Tax assessment |
|---|---|---|
| 2024 | $1,634 +3.4% | $23,109 +3.4% |
| 2023 | $1,580 +14.3% | $22,341 +16.6% |
| 2022 | $1,382 +30.5% | $19,153 +8.5% |
Find assessor info on the county website
Neighborhood: 82001
Nearby schools
GreatSchools rating
- 6/10Alta Vista Elementary SchoolGrades: PK-6Distance: 0.3 mi
- 3/10Carey Junior High SchoolGrades: 7-8Distance: 1.5 mi
- 4/10East High SchoolGrades: 9-12Distance: 1.2 mi


