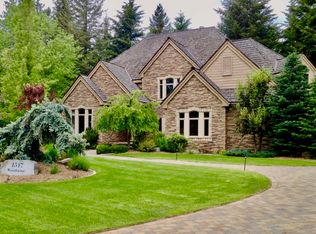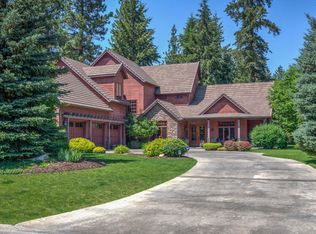Estate home with classic design and gorgeous modern touches in a quiet lake & country club community. This 9460+ sq. ft. custom home (including gym) is situated on .77 acre and borders the 5-acre McCall Park! Hardwood floors, loads of natural light and expansive ceilings, open and bright kitchen w/commercial grade appliances, and beautiful casual & formal eating areas. The music room or den has built-in library shelves & floor to ceiling windows. Downstairs, is a gym & basketball half-court of your dreams, a bright TV room w/playhouse. Six bdrms, 3 full + 2 half baths; the main floor master suite rivals the world's most luxurious hotels. Upstairs, the 5 bedrooms each has a character of its own. All of this a cart's ride from two golf courses & Hayden Lake's honeysuckle beach!
This property is off market, which means it's not currently listed for sale or rent on Zillow. This may be different from what's available on other websites or public sources.

