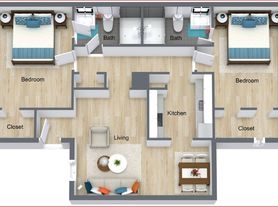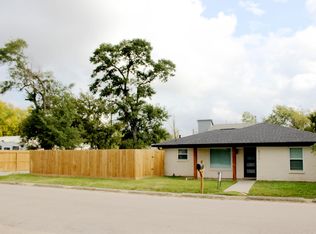Located on a corner lot in an exclusive gated enclave in close-in Spring Valley, this stunning custom home built in 2015 captivates with its sweeping turret-style entry. Elegant foyer opens onto soaring ceilings & beautiful hardwood floors into an open concept living space with spacious dining room, office/living room & light filled family room with fireplace. Gorgeous chefs kitchen with beamed ceilings, huge island, marble counter tops, stainless Professional Grade Thermador appliances including two dishwashers, two sinks and an abundance of storage. Retire into your private primary retreat with spa-like bath and huge over-the-top primary closet of your dreams! Abundant secondary bedrooms and game room complete the second level with optional bedroom or second game room with wet bar on the third level. Zoned to SBISD schools including Valley Oaks Elementary, Landrum Middle & Memorial High School.
Copyright notice - Data provided by HAR.com 2022 - All information provided should be independently verified.
House for rent
$6,900/mo
1602 E Rose Terrace Ln, Houston, TX 77055
4beds
4,216sqft
Price may not include required fees and charges.
Singlefamily
Available now
Electric, zoned, ceiling fan
Electric dryer hookup laundry
2 Attached garage spaces parking
Natural gas, fireplace
What's special
Beautiful hardwood floorsSpacious dining roomExclusive gated enclaveLight filled family roomPrivate primary retreatSweeping turret-style entryHuge island
- 132 days |
- -- |
- -- |
Travel times
Looking to buy when your lease ends?
Consider a first-time homebuyer savings account designed to grow your down payment with up to a 6% match & a competitive APY.
Facts & features
Interior
Bedrooms & bathrooms
- Bedrooms: 4
- Bathrooms: 5
- Full bathrooms: 4
- 1/2 bathrooms: 1
Rooms
- Room types: Breakfast Nook, Family Room, Office
Heating
- Natural Gas, Fireplace
Cooling
- Electric, Zoned, Ceiling Fan
Appliances
- Included: Dishwasher, Disposal, Double Oven, Dryer, Microwave, Oven, Refrigerator, Stove, Washer
- Laundry: Electric Dryer Hookup, Gas Dryer Hookup, In Unit, Washer Hookup
Features
- All Bedrooms Up, Ceiling Fan(s), Crown Molding, Formal Entry/Foyer, High Ceilings, Primary Bed - 2nd Floor, Walk-In Closet(s), Wet Bar, Wired for Sound
- Flooring: Carpet, Tile, Wood
- Has fireplace: Yes
Interior area
- Total interior livable area: 4,216 sqft
Property
Parking
- Total spaces: 2
- Parking features: Attached, Driveway, Covered
- Has attached garage: Yes
- Details: Contact manager
Features
- Stories: 3
- Exterior features: Additional Parking, All Bedrooms Up, Architecture Style: Traditional, Attached, Back Yard, Corner Lot, Crown Molding, Driveway, ENERGY STAR Qualified Appliances, Electric Dryer Hookup, Electric Gate, Extra Driveway, Flooring: Wood, Formal Dining, Formal Entry/Foyer, Formal Living, Free Standing, Full Size, Gameroom Up, Garage Door Opener, Gas, Gas Dryer Hookup, Gated, Heating: Gas, High Ceilings, Ice Maker, Insulated/Low-E windows, Living Area - 1st Floor, Lot Features: Back Yard, Corner Lot, Subdivided, Patio/Deck, Primary Bed - 2nd Floor, Secured, Sprinkler System, Subdivided, Utility Room, View Type: South, Walk-In Closet(s), Washer Hookup, Water Heater, Wet Bar, Window Coverings, Wired for Sound
Details
- Parcel number: 1347990010013
Construction
Type & style
- Home type: SingleFamily
- Property subtype: SingleFamily
Condition
- Year built: 2015
Community & HOA
Location
- Region: Houston
Financial & listing details
- Lease term: Long Term,12 Months
Price history
| Date | Event | Price |
|---|---|---|
| 8/12/2025 | Price change | $6,900-4.2%$2/sqft |
Source: | ||
| 7/11/2025 | Listed for rent | $7,200+22%$2/sqft |
Source: | ||
| 7/1/2022 | Listing removed | -- |
Source: | ||
| 6/4/2022 | Listing removed | -- |
Source: Zillow Rental Network Premium | ||
| 4/29/2022 | Listed for rent | $5,900+11.3%$1/sqft |
Source: Zillow Rental Network Premium #72468807 | ||

