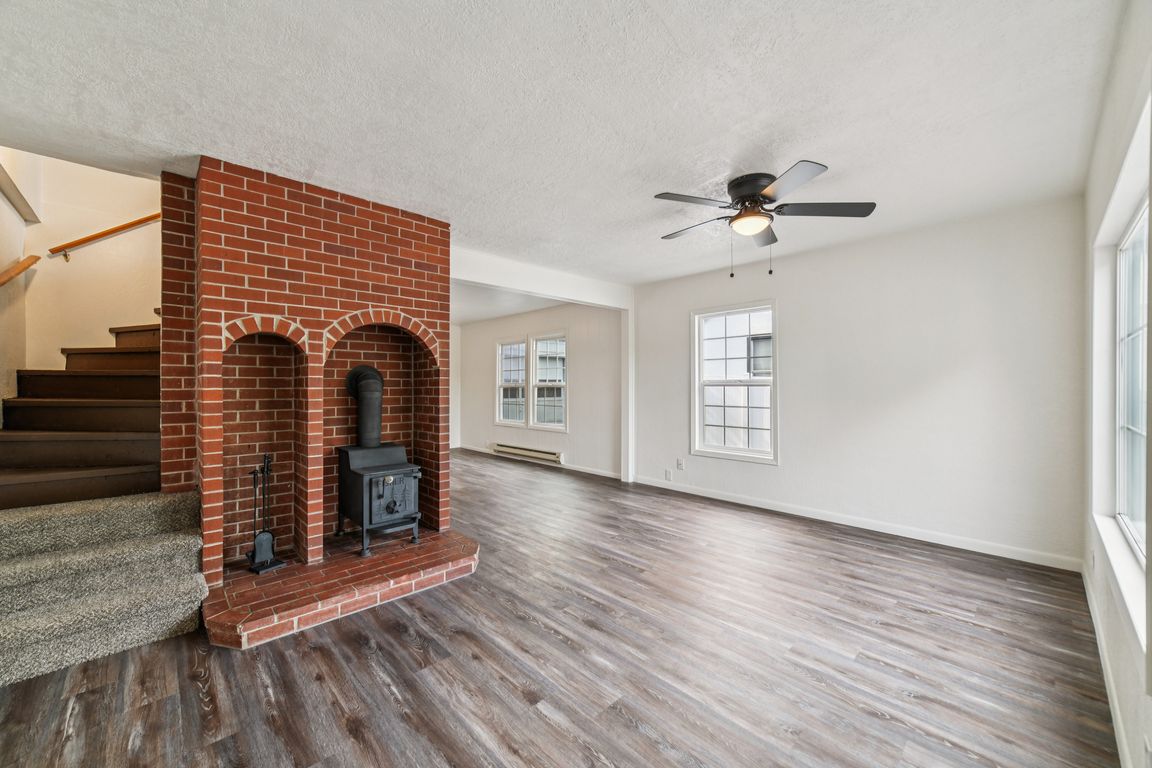
Pending
$325,000
3beds
1,456sqft
1602 Jefferson Street, Kelso, WA 98626
3beds
1,456sqft
Single family residence
Built in 1926
6,534 sqft
1 Attached garage space
$223 price/sqft
What's special
Kitchen features stainless appliancesNon-conforming bedroom upstairsSpacious front deckEat-up barFresh paintNew flooringBright interior
Welcome to this charming 3 bed - 1 bath Cape Cod in Kelso, offering the perfect mix of privacy and convenience. Tucked away in a secluded spot yet just minutes from shopping and I-5, this remodeled home is move-in ready and full of character. Enjoy a spacious front deck, bright interior, ...
- 67 days |
- 661 |
- 47 |
Source: NWMLS,MLS#: 2439633
Travel times
Living Room
Kitchen
Bedroom
Zillow last checked: 8 hours ago
Listing updated: 16 hours ago
Listed by:
Chelsea Hemingway,
Redfin
Source: NWMLS,MLS#: 2439633
Facts & features
Interior
Bedrooms & bathrooms
- Bedrooms: 3
- Bathrooms: 1
- Full bathrooms: 1
- Main level bathrooms: 1
- Main level bedrooms: 2
Bedroom
- Level: Main
Bedroom
- Level: Main
Bathroom full
- Level: Main
Dining room
- Level: Main
Entry hall
- Level: Main
Kitchen with eating space
- Level: Main
Living room
- Level: Main
Utility room
- Level: Main
Heating
- Fireplace, Wall Unit(s), Electric
Cooling
- None
Appliances
- Included: Dishwasher(s), Refrigerator(s), Stove(s)/Range(s), Water Heater: electric, Water Heater Location: closet hallway
Features
- Ceiling Fan(s), Dining Room
- Flooring: Laminate, Vinyl Plank, Carpet
- Windows: Double Pane/Storm Window
- Basement: None
- Number of fireplaces: 1
- Fireplace features: Wood Burning, Main Level: 1, Fireplace
Interior area
- Total structure area: 1,456
- Total interior livable area: 1,456 sqft
Property
Parking
- Total spaces: 1
- Parking features: Driveway, Attached Garage
- Attached garage spaces: 1
Features
- Levels: One and One Half
- Stories: 1
- Entry location: Main
- Patio & porch: Ceiling Fan(s), Double Pane/Storm Window, Dining Room, Fireplace, Water Heater
Lot
- Size: 6,534 Square Feet
- Dimensions: 50 x 125
- Features: Dead End Street
- Topography: Level
- Residential vegetation: Garden Space
Details
- Parcel number: 21395
- Zoning: R01
- Special conditions: Standard
Construction
Type & style
- Home type: SingleFamily
- Architectural style: Cape Cod
- Property subtype: Single Family Residence
Materials
- Wood Siding
- Foundation: Poured Concrete
- Roof: Composition
Condition
- Updated/Remodeled
- Year built: 1926
- Major remodel year: 1940
Utilities & green energy
- Electric: Company: Cowlitz PUD
- Sewer: Sewer Connected, Company: City of Kelso
- Water: Public, Company: Davis Terrace
Community & HOA
Community
- Subdivision: West Kelso
Location
- Region: Kelso
Financial & listing details
- Price per square foot: $223/sqft
- Tax assessed value: $259,210
- Annual tax amount: $2,561
- Date on market: 10/21/2025
- Cumulative days on market: 49 days
- Listing terms: Cash Out,Conventional,FHA,State Bond,VA Loan
- Inclusions: Dishwasher(s), Refrigerator(s), Stove(s)/Range(s)