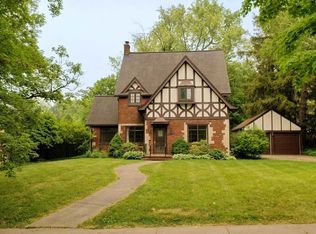Sold for $280,000 on 07/11/25
$280,000
1602 Linwood Ave, Flint, MI 48503
5beds
3,081sqft
Single Family Residence
Built in 1930
10,454.4 Square Feet Lot
$284,300 Zestimate®
$91/sqft
$2,424 Estimated rent
Home value
$284,300
$259,000 - $313,000
$2,424/mo
Zestimate® history
Loading...
Owner options
Explore your selling options
What's special
Stunning Tudor in Desirable College Cultural Neighborhood. This spacious and meticulously maintained home blends timeless elegance with inviting comfort. The formal living room welcomes you with an arched entryway, custom cornice window treatments, and a decorative wood and cut-stone fireplace. Another arched opening, framed with French doors, leads to a bright sitting room overlooking the serene Koi pond—an ideal space for relaxation. From the sitting room, a classic wood and pane-glass door opens into the richly appointed library, featuring custom wood-paneled walls, built-in bookshelves, a tiled ceiling, arched windows, and a slate floor. Unwind year-round in the grand enclosed three-season porch, complete with a hot tub, vaulted wood-beam ceiling, slate floor, and direct access to the backyard. Enjoy the peaceful ambiance of nature in total comfort. The large kitchen and formal dining room offer an ideal setting for both everyday living and elegant entertaining, with generous counter space and a seamless flow for gatherings of any size. Upstairs, you'll find five spacious bedrooms and two full bathrooms. The beautifully crafted wood staircase and hardwood floors throughout add warmth and character. The lower level features a cozy family room with a cut-stone fireplace—perfect for movie or game nights—a well-lit custom workshop ideal for the craftsman, a half bath, and a laundry room. Additional features include ceiling fans, classic tiled bathrooms, ample built-in storage, and a private outdoor area perfect for children's play or friendly get-togethers. This home is a rare gem in a highly sought-after community and has been lovingly cared for over the years.
Zillow last checked: 8 hours ago
Listing updated: July 13, 2025 at 01:22pm
Listed by:
Andrea Robinson 810-813-4017,
HamadyRobinson, REALTORS®
Bought with:
Sebastian Cowgill, 6501432631
Our Home & Co Real Estate LLC
Source: MiRealSource,MLS#: 50175071 Originating MLS: East Central Association of REALTORS
Originating MLS: East Central Association of REALTORS
Facts & features
Interior
Bedrooms & bathrooms
- Bedrooms: 5
- Bathrooms: 4
- Full bathrooms: 2
- 1/2 bathrooms: 2
Bedroom 1
- Features: Wood
- Level: Upper
- Area: 198
- Dimensions: 18 x 11
Bedroom 2
- Features: Wood
- Level: Upper
- Area: 108
- Dimensions: 12 x 9
Bedroom 3
- Features: Carpet
- Level: Upper
- Area: 308
- Dimensions: 22 x 14
Bedroom 4
- Features: Wood
- Level: Upper
- Area: 132
- Dimensions: 12 x 11
Bedroom 5
- Features: Carpet
- Level: Upper
- Area: 176
- Dimensions: 16 x 11
Bathroom 1
- Features: Ceramic
- Level: Upper
- Area: 63
- Dimensions: 9 x 7
Bathroom 2
- Features: Ceramic
- Level: Upper
- Area: 48
- Dimensions: 8 x 6
Dining room
- Features: Wood
- Level: Entry
- Area: 144
- Dimensions: 12 x 12
Family room
- Features: Carpet
- Level: Lower
- Area: 276
- Dimensions: 23 x 12
Kitchen
- Features: Wood
- Level: Entry
- Area: 180
- Dimensions: 15 x 12
Living room
- Features: Wood
- Level: Entry
- Area: 276
- Dimensions: 23 x 12
Heating
- Boiler, Natural Gas
Cooling
- Ceiling Fan(s), Central Air
Appliances
- Included: Dishwasher, Disposal, Dryer, Microwave, Other, Range/Oven, Refrigerator, Washer, Gas Water Heater
- Laundry: Lower Level
Features
- Walk-In Closet(s)
- Flooring: Ceramic Tile, Hardwood, Carpet, Wood, Concrete, Slate
- Windows: Window Treatments
- Basement: Block,Partially Finished
- Number of fireplaces: 2
- Fireplace features: Basement, Living Room, Natural Fireplace, Wood Burning
Interior area
- Total structure area: 3,532
- Total interior livable area: 3,081 sqft
- Finished area above ground: 2,438
- Finished area below ground: 643
Property
Parking
- Total spaces: 2
- Parking features: Attached, Electric in Garage, Garage Door Opener
- Attached garage spaces: 2
Features
- Levels: Two
- Stories: 2
- Exterior features: Sidewalks
- Frontage type: Road
- Frontage length: 83
Lot
- Size: 10,454 sqft
- Dimensions: 83 x 128
- Features: Subdivision, Platted, Sidewalks, City Lot
Details
- Additional structures: Shed(s)
- Parcel number: 4117176007
- Zoning description: Residential
- Special conditions: Private
Construction
Type & style
- Home type: SingleFamily
- Architectural style: Tudor
- Property subtype: Single Family Residence
Materials
- Brick, Wood Siding, Stucco
- Foundation: Basement
Condition
- New construction: No
- Year built: 1930
Utilities & green energy
- Sewer: Public Sanitary
- Water: Public
Community & neighborhood
Security
- Security features: Security System
Location
- Region: Flint
- Subdivision: Woodlawn Park
Other
Other facts
- Listing agreement: Exclusive Right To Sell
- Listing terms: Cash,Conventional,FHA,VA Loan
Price history
| Date | Event | Price |
|---|---|---|
| 7/13/2025 | Pending sale | $280,000$91/sqft |
Source: | ||
| 7/11/2025 | Sold | $280,000$91/sqft |
Source: | ||
| 6/16/2025 | Listed for sale | $280,000$91/sqft |
Source: | ||
| 6/7/2025 | Contingent | $280,000$91/sqft |
Source: | ||
| 5/27/2025 | Price change | $280,000-1.8%$91/sqft |
Source: | ||
Public tax history
| Year | Property taxes | Tax assessment |
|---|---|---|
| 2024 | $2,434 | $136,100 +21.5% |
| 2023 | -- | $112,000 +18.8% |
| 2022 | -- | $94,300 +5.1% |
Find assessor info on the county website
Neighborhood: College Cultural
Nearby schools
GreatSchools rating
- 3/10Pierce SchoolGrades: PK-6Distance: 0.4 mi
- 2/10Holmes STEM Middle School AcademyGrades: PK,6-8Distance: 4.9 mi
- 3/10Southwestern AcademyGrades: 9-12Distance: 1.8 mi
Schools provided by the listing agent
- District: Flint City School District
Source: MiRealSource. This data may not be complete. We recommend contacting the local school district to confirm school assignments for this home.

Get pre-qualified for a loan
At Zillow Home Loans, we can pre-qualify you in as little as 5 minutes with no impact to your credit score.An equal housing lender. NMLS #10287.
