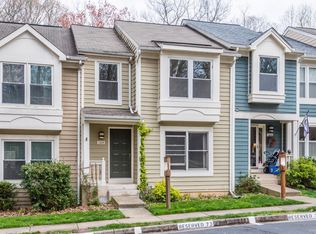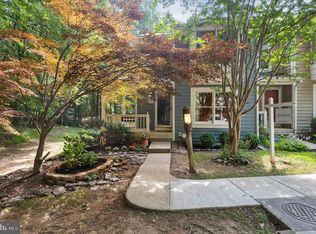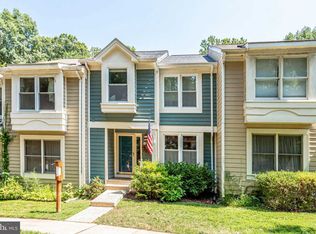Welcome to this inviting townhome in the desirable Oak Spring community, offering a prime location that backs onto Lake Fairfax and protected woodlands. This three-bedroom, two-and-a-half-bathroom home provides three levels of living space, ideal for both relaxation and entertaining. The main level showcases gleaming hardwood floors in the formal living and dining areas, leading to a spacious eat-in kitchen with granite countertops, stainless steel appliances, abundant cabinetry and a separate pantry. The kitchen opens to an expansive rear deck, offering privacy and serene views of mature trees and wooded parkland. Upstairs, the large primary bedroom features a vaulted ceiling, a walk-in closet and a private en-suite bathroom. Two additional bedrooms share an updated hall bathroom and a linen closet. The finished walkout basement includes a rec/family room with a cozy wood-burning stove, a laundry room and two generous storage areas. The home features a new roof, siding, trim, sliding doors, gutters and a patio, along with a refurbished deck and privacy fences. The community is bike-friendly with easy access to Reston Association trails and offers ample parking, including two assigned spaces and visitor parking. Enjoy a short trip to Lake Fairfax Park, the Wiehle-Reston Metro Silver Line, Reston Station, shopping, dining and Dulles Airport. Cats and dogs are allowed on a case-by-case basis, with a pet addendum and deposit required. All Richey Property Management residents must enroll in and purchase a Resident Benefits Package which includes liability insurance, credit building to help boost the resident's credit score with timely rent payments, up to $1M Identity Theft Protection, HVAC air filter delivery (for applicable properties), move-in concierge service making utility connection and home service setup a breeze during your move-in, our best-in-class resident rewards program and much more. More details and options provided upon application. Dishwasher, Disposal, Electric Stove, Freezer, Microwave, Oven, Pantry, Refrigerator, Carpet, Hardwood, Dining Room, Finished Basement, Living Room, Air Conditioning, Dryer, Sundeck, Washer, Deck / Balcony, Porch, Community Pool & Pet Friendly.
This property is off market, which means it's not currently listed for sale or rent on Zillow. This may be different from what's available on other websites or public sources.


