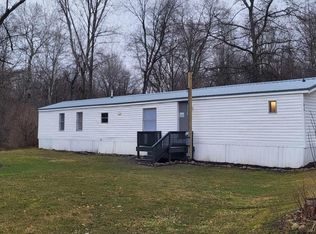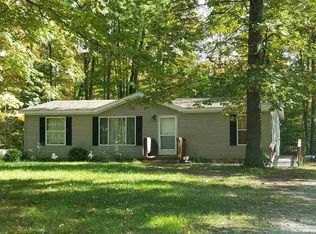Sold for $82,000
$82,000
1602 S Eight Mile Rd, Breckenridge, MI 48615
2beds
978sqft
Single Family Residence, Manufactured Home
Built in 1972
9.92 Acres Lot
$116,500 Zestimate®
$84/sqft
$1,027 Estimated rent
Home value
$116,500
$101,000 - $134,000
$1,027/mo
Zestimate® history
Loading...
Owner options
Explore your selling options
What's special
ENVISION IT ON S EIGHT MILE! This 10 acre parcel will be sure to WOW you as soon as you turn into the drive. There are 2.5 acres of well manicured yard including an insulated pump house. When you walk to the back of the 2.5 acres you'll find walking trails to explore the other 7.5 acres of wooded land. The wooded area is perfect for hunting, includes the blind and has produced two bucks per seasons for home owner and family. The 1972 trailer has a metal roof and vinyl siding plus a few bonus rooms that have been attached which include a laundry room, dinning room with pellet stove, and enclosed front porch. The trailer is a 2 bedroom, 1 bath 12X60 trailer and with the additions provides nearly 1000sf of living space. You'll find that the utility cost can be managed with use of the pellet stove, but when needed there is propane with forced air heat. The well is 43 feet deep and 2 inches in diameter. The septic field was pumped in June 2023 and is in working condition. The garage is a spacious 2.5 car with extra space on the side. Due to the age of this trailer cash or conventional is necessary in the purchase. The seller is related to the listing agent. Call your favorite agent TODAY and start envisioning it on eight mile!
Zillow last checked: 8 hours ago
Listing updated: July 31, 2023 at 07:53am
Listed by:
Amanda Nolen 989-513-3601,
Modern Realty
Bought with:
Robert Zientek, 6501450988
Modern Realty
Source: MiRealSource,MLS#: 50115808 Originating MLS: Saginaw Board of REALTORS
Originating MLS: Saginaw Board of REALTORS
Facts & features
Interior
Bedrooms & bathrooms
- Bedrooms: 2
- Bathrooms: 1
- Full bathrooms: 1
- Main level bathrooms: 1
- Main level bedrooms: 2
Bedroom 1
- Features: Carpet
- Level: Main
- Area: 144
- Dimensions: 12 x 12
Bedroom 2
- Features: Carpet
- Level: Main
- Area: 120
- Dimensions: 10 x 12
Bathroom 1
- Features: Linoleum
- Level: Main
- Area: 63
- Dimensions: 7 x 9
Dining room
- Features: Carpet
- Level: Main
- Area: 180
- Dimensions: 15 x 12
Kitchen
- Features: Carpet
- Level: Main
- Area: 108
- Dimensions: 9 x 12
Living room
- Features: Carpet
- Level: Main
- Area: 168
- Dimensions: 14 x 12
Heating
- Forced Air, Propane, Wood
Cooling
- Ceiling Fan(s)
Appliances
- Included: Dryer, Range/Oven, Refrigerator, Washer, Electric Water Heater
- Laundry: First Floor Laundry, Main Level
Features
- Flooring: Carpet, Linoleum
- Basement: Crawl Space
- Has fireplace: No
- Fireplace features: Wood Burning Stove
Interior area
- Total structure area: 978
- Total interior livable area: 978 sqft
- Finished area above ground: 978
- Finished area below ground: 0
Property
Parking
- Total spaces: 2.5
- Parking features: Garage, Detached
- Garage spaces: 2.5
Features
- Levels: One
- Stories: 1
- Patio & porch: Deck, Porch
- Frontage type: Road
- Frontage length: 327
Lot
- Size: 9.92 Acres
- Dimensions: 327 x 1321
- Features: Cleared, Wooded
Details
- Additional structures: Shed(s)
- Parcel number: 10003410084000
- Zoning description: Residential
- Special conditions: Private
Construction
Type & style
- Home type: MobileManufactured
- Property subtype: Single Family Residence, Manufactured Home
Materials
- Vinyl Siding
- Foundation: Slab
Condition
- Year built: 1972
Utilities & green energy
- Sewer: Septic Tank
- Water: Private Well
Community & neighborhood
Location
- Region: Breckenridge
- Subdivision: N/A
Other
Other facts
- Listing agreement: Exclusive Right To Sell
- Body type: Single Wide
- Listing terms: Cash
- Road surface type: Paved
Price history
| Date | Event | Price |
|---|---|---|
| 7/28/2023 | Sold | $82,000+9.3%$84/sqft |
Source: | ||
| 7/23/2023 | Pending sale | $75,000$77/sqft |
Source: | ||
| 7/19/2023 | Listed for sale | $75,000$77/sqft |
Source: | ||
Public tax history
| Year | Property taxes | Tax assessment |
|---|---|---|
| 2025 | $1,627 +41.1% | $49,800 +7.3% |
| 2024 | $1,153 +40.9% | $46,400 +6.2% |
| 2023 | $819 | $43,700 +16.5% |
Find assessor info on the county website
Neighborhood: 48615
Nearby schools
GreatSchools rating
- 6/10Breckenridge Elementary SchoolGrades: PK-5Distance: 11 mi
- 5/10Breckenridge High SchoolGrades: 6-12Distance: 11 mi
Schools provided by the listing agent
- District: Breckenridge Comm Schools
Source: MiRealSource. This data may not be complete. We recommend contacting the local school district to confirm school assignments for this home.

