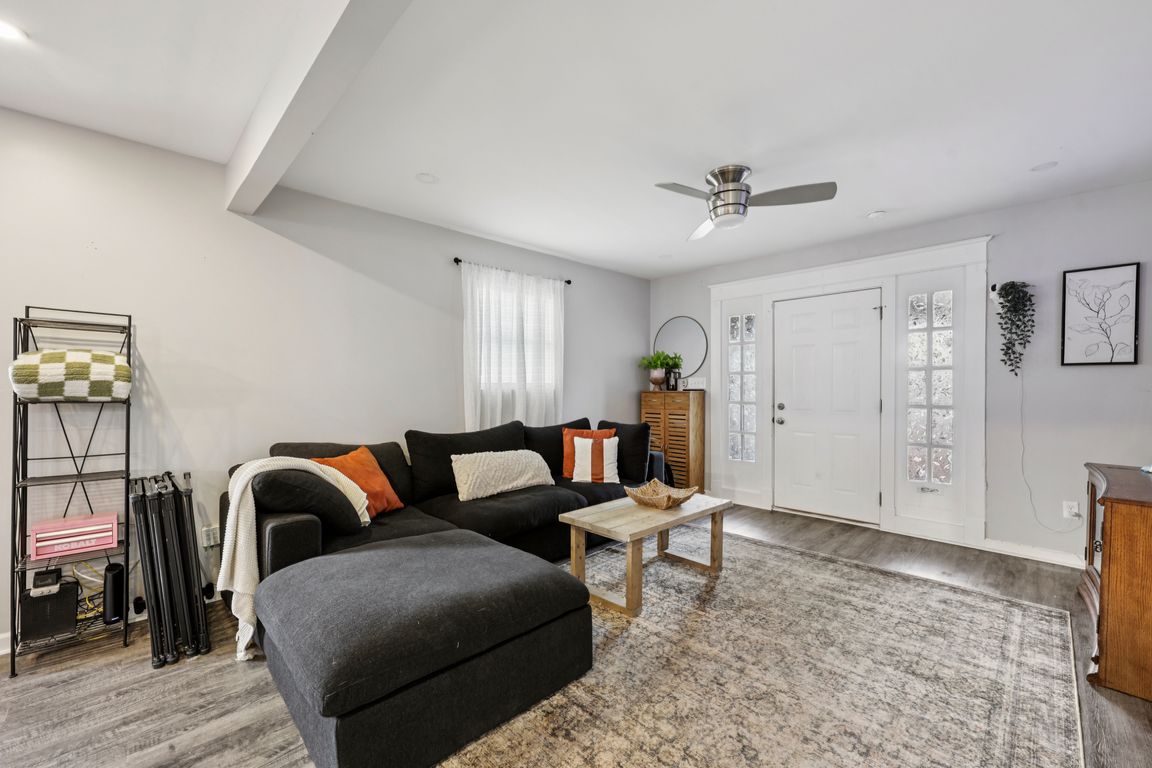
ActivePrice cut: $5K (10/23)
$220,000
3beds
1,933sqft
1602 S Randolph St, Indianapolis, IN 46203
3beds
1,933sqft
Residential, single family residence
Built in 1925
4,791 sqft
2 Garage spaces
$114 price/sqft
What's special
Open concept living spaceButcher block counter topsFull privacy fenced backyardTile backsplashBeautiful laminate flooring
Welcome to this beautifully updated 3-bedroom/ 2 full bath home that offers an open concept living space and beautiful laminate flooring. Kitchen offers S.S. appliances, tile backsplash, butcher block counter tops; this is a great space for all your culinary needs. The full, unfinished basement-is perfect for extra storage or future ...
- 78 days |
- 246 |
- 16 |
Source: MIBOR as distributed by MLS GRID,MLS#: 22064066
Travel times
Living Room
Kitchen
Primary Bedroom
Zillow last checked: 8 hours ago
Listing updated: October 23, 2025 at 08:34am
Listing Provided by:
Dawn Whalen-McClara 317-459-5182,
F.C. Tucker Company,
Heidi Whicker 317-519-2568,
F.C. Tucker Company
Source: MIBOR as distributed by MLS GRID,MLS#: 22064066
Facts & features
Interior
Bedrooms & bathrooms
- Bedrooms: 3
- Bathrooms: 2
- Full bathrooms: 2
- Main level bathrooms: 2
- Main level bedrooms: 3
Primary bedroom
- Level: Main
- Area: 168 Square Feet
- Dimensions: 14x12
Bedroom 2
- Level: Main
- Area: 108 Square Feet
- Dimensions: 12x9
Bedroom 3
- Level: Main
- Area: 108 Square Feet
- Dimensions: 12x9
Kitchen
- Features: Luxury Vinyl Plank
- Level: Main
- Area: 144 Square Feet
- Dimensions: 12x12
Laundry
- Features: Luxury Vinyl Plank
- Level: Main
- Area: 40 Square Feet
- Dimensions: 8x5
Living room
- Features: Luxury Vinyl Plank
- Level: Main
- Area: 300 Square Feet
- Dimensions: 12x25
Heating
- Forced Air, Natural Gas
Cooling
- Central Air
Appliances
- Included: Dryer, Gas Water Heater, MicroHood, Microwave, Electric Oven, Refrigerator, Washer, Water Heater, Water Softener Owned
- Laundry: Connections All, Main Level
Features
- Breakfast Bar, Ceiling Fan(s), Wired for Data
- Basement: Full,Unfinished
Interior area
- Total structure area: 1,933
- Total interior livable area: 1,933 sqft
- Finished area below ground: 0
Property
Parking
- Total spaces: 2
- Parking features: Detached
- Garage spaces: 2
Features
- Levels: One
- Stories: 1
- Patio & porch: Covered
- Fencing: Fenced,Full
Lot
- Size: 4,791.6 Square Feet
- Features: Corner Lot
Details
- Parcel number: 491018158049000101
- Horse amenities: None
Construction
Type & style
- Home type: SingleFamily
- Architectural style: Traditional
- Property subtype: Residential, Single Family Residence
Materials
- Vinyl Siding
- Foundation: Brick/Mortar
Condition
- New construction: No
- Year built: 1925
Utilities & green energy
- Water: Public
- Utilities for property: Electricity Connected, Water Connected
Community & HOA
Community
- Subdivision: Hillcrest
HOA
- Has HOA: No
Location
- Region: Indianapolis
Financial & listing details
- Price per square foot: $114/sqft
- Tax assessed value: $176,700
- Annual tax amount: $2,068
- Date on market: 9/22/2025
- Cumulative days on market: 81 days
- Electric utility on property: Yes