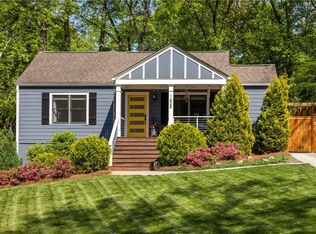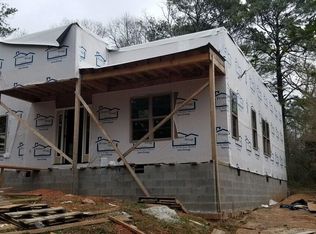Closed
$489,000
1602 Terry Mill Rd SE, Atlanta, GA 30316
3beds
1,944sqft
Single Family Residence, Residential
Built in 1950
0.3 Acres Lot
$502,400 Zestimate®
$252/sqft
$3,434 Estimated rent
Home value
$502,400
$472,000 - $538,000
$3,434/mo
Zestimate® history
Loading...
Owner options
Explore your selling options
What's special
This is a completely renovated 3-bedroom home PLUS an office located near East Atlanta Village, Kirkwood, and just a short drive to Decatur. The home boasts an open-concept floor plan with hardwood floors and ample natural light front to back. The open chef's kitchen features white cabinets, granite countertops, stainless steel appliances, and plenty of cabinet space. The kitchen island makes an ideal space for entertaining. The sunroom is filled with natural light and can be a great playroom or office or just curl up with a book. The primary bedroom is located on the main level and is bright and spacious, with a walk-in closet, a bathroom that features a double vanity and walk in shower. The laundry room is conveniently located next to the primary suite with extra space for storage. An additional room can be used as a bedroom, gym or office. The home has a large/deep fenced backyard with endless possibilities and a fire pit, perfect for fall evenings. This home has very quick access to I-20 and is located near restaurants and grocery shopping.
Zillow last checked: 8 hours ago
Listing updated: March 29, 2024 at 02:03am
Listing Provided by:
ROBIN FINK,
Atlanta Fine Homes Sotheby's International
Bought with:
Stacy Shelton
Roost Realty, Inc.
Source: FMLS GA,MLS#: 7337570
Facts & features
Interior
Bedrooms & bathrooms
- Bedrooms: 3
- Bathrooms: 2
- Full bathrooms: 2
- Main level bathrooms: 2
- Main level bedrooms: 3
Primary bedroom
- Features: Oversized Master
- Level: Oversized Master
Bedroom
- Features: Oversized Master
Primary bathroom
- Features: Double Vanity, Separate His/Hers, Shower Only
Dining room
- Features: Open Concept
Kitchen
- Features: Cabinets White, Eat-in Kitchen, Kitchen Island, Pantry, Stone Counters, View to Family Room
Heating
- Natural Gas
Cooling
- Ceiling Fan(s), Central Air, Window Unit(s)
Appliances
- Included: Dishwasher, Disposal, Gas Oven, Gas Range, Microwave, Refrigerator
- Laundry: In Hall, Laundry Closet
Features
- Double Vanity, High Speed Internet, Walk-In Closet(s)
- Flooring: Hardwood
- Windows: Double Pane Windows
- Basement: Crawl Space
- Attic: Pull Down Stairs
- Has fireplace: No
- Fireplace features: None
- Common walls with other units/homes: No Common Walls
Interior area
- Total structure area: 1,944
- Total interior livable area: 1,944 sqft
- Finished area above ground: 1,944
Property
Parking
- Parking features: Driveway, Kitchen Level
- Has uncovered spaces: Yes
Accessibility
- Accessibility features: None
Features
- Levels: One
- Stories: 1
- Patio & porch: Deck, Front Porch
- Exterior features: Private Yard, Rain Gutters
- Pool features: None
- Spa features: None
- Fencing: Back Yard,Wood
- Has view: Yes
- View description: Other
- Waterfront features: None
- Body of water: None
Lot
- Size: 0.30 Acres
- Dimensions: 207 x 65
- Features: Back Yard, Corner Lot, Front Yard, Level
Details
- Additional structures: None
- Parcel number: 15 174 06 013
- Other equipment: None
- Horse amenities: None
Construction
Type & style
- Home type: SingleFamily
- Architectural style: Bungalow,Ranch,Traditional
- Property subtype: Single Family Residence, Residential
Materials
- HardiPlank Type
- Foundation: Brick/Mortar
- Roof: Shingle
Condition
- Resale
- New construction: No
- Year built: 1950
Utilities & green energy
- Electric: Other
- Sewer: Public Sewer
- Water: Public
- Utilities for property: Cable Available, Electricity Available, Natural Gas Available, Sewer Available, Water Available
Green energy
- Energy efficient items: None
- Energy generation: None
- Water conservation: Low-Flow Fixtures
Community & neighborhood
Security
- Security features: Carbon Monoxide Detector(s), Fire Alarm, Smoke Detector(s)
Community
- Community features: Near Beltline, Near Public Transport, Near Shopping, Sidewalks, Street Lights
Location
- Region: Atlanta
- Subdivision: East Lake Terrace
Other
Other facts
- Road surface type: Asphalt
Price history
| Date | Event | Price |
|---|---|---|
| 3/25/2024 | Sold | $489,000$252/sqft |
Source: | ||
| 2/25/2024 | Pending sale | $489,000$252/sqft |
Source: | ||
| 2/15/2024 | Listed for sale | $489,000-1.2%$252/sqft |
Source: | ||
| 6/8/2023 | Listing removed | $495,000$255/sqft |
Source: | ||
| 5/19/2023 | Price change | $495,000-0.8%$255/sqft |
Source: | ||
Public tax history
| Year | Property taxes | Tax assessment |
|---|---|---|
| 2024 | $5,697 +16.2% | $179,840 +5% |
| 2023 | $4,901 -4.1% | $171,240 +10.7% |
| 2022 | $5,110 +9.2% | $154,680 +12.4% |
Find assessor info on the county website
Neighborhood: 30316
Nearby schools
GreatSchools rating
- 4/10Ronald E McNair Discover Learning Academy Elementary SchoolGrades: PK-5Distance: 1.1 mi
- 5/10McNair Middle SchoolGrades: 6-8Distance: 1.9 mi
- 3/10Mcnair High SchoolGrades: 9-12Distance: 2.3 mi
Schools provided by the listing agent
- Elementary: Ronald E McNair Discover Learning Acad
- Middle: McNair - Dekalb
- High: McNair
Source: FMLS GA. This data may not be complete. We recommend contacting the local school district to confirm school assignments for this home.
Get a cash offer in 3 minutes
Find out how much your home could sell for in as little as 3 minutes with a no-obligation cash offer.
Estimated market value
$502,400
Get a cash offer in 3 minutes
Find out how much your home could sell for in as little as 3 minutes with a no-obligation cash offer.
Estimated market value
$502,400

