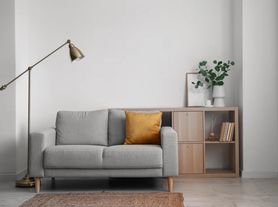Antelope Valley Rental is located just off Avenue H4 and 15th Street West.
Welcome to this stunning two-story single-family home offering exceptional space, comfort, and modern updates throughout. With 5 spacious bedrooms and 3 full bathrooms, this home is designed to accommodate a variety of lifestyles perfect for large families, multigenerational living, or anyone who enjoys room to grow.
As you step inside, you're greeted by a bright and inviting floor plan featuring brand-new neutral carpet and fresh finishes throughout. The heart of the home is the gorgeous kitchen, recently upgraded with brand-new quartz countertops that beautifully complement the cabinetry and appliances. The kitchen opens seamlessly to the family room, creating an ideal space for entertaining and everyday living. The family room features a cozy fireplace, adding warmth and charm to the main living area perfect for relaxing evenings or hosting gatherings with friends and family.
Downstairs, you'll find a generously sized bedroom with a walk-in closet and a full bathroom conveniently located nearby an ideal setup for guests, extended family, or a private home office. A large indoor laundry room provides ample space for organization and storage, while the direct access to the three-car garage makes daily life both easy and efficient.
Upstairs, the expansive primary bedroom offers a private retreat with abundant natural light and plenty of space for a sitting area or additional furniture. The primary suite also includes a large walk-in closet and a luxurious primary bathroom featuring dual vanities, perfect for morning routines. The upstairs hall bathroom also includes dual vanities, ensuring convenience and functionality for all family members.
Step outside to the backyard and enjoy a large covered patio, perfect for outdoor dining, entertaining, or simply relaxing in the shade. The fully fenced backyard provides privacy and security, offering an ideal space for children to play and enjoy the outdoors safely.
Additional features include central heating and air conditioning for year-round comfort, energy-efficient windows, and a well-designed layout that balances open-concept living with thoughtfully separated private spaces. The three-car garage offers plenty of room for vehicles, storage, or a workshop area.
Located in a desirable neighborhood, this home combines comfort, style, and convenience. With its updated features, spacious floor plan, and welcoming design, it provides everything you need for modern family living. Whether you're hosting gatherings in the open-concept kitchen and family room, retreating to your private primary suite, or enjoying sunny afternoons on the covered patio, this beautiful home offers the perfect setting for every occasion.
Trash Service Included.
Renters Insurance is Required.
No Pets Allowed.
Available November 13th.
*PROPERTY IS MANAGED DIRECTLY BY THE OWNER
3 Car Direct Access Garage
3 Full Bathrooms
5 Bedrooms
Central Heating And Air
Downstairs Bedroom With Walk In Closet
Family Room With Fireplace
Full Bathroom Downstairs
Fully Fenced Backyard
Kitchen Open To Family Room
Large Covered Patio
Large Indoor Laundry Room
Large Primary Bedroom
New Neutral Carpet
New Quartz Countertops In Kitchen
No Pets Allowed
One Bedroom Downstairs
Primary Bathroom With Dual Vanities
Primary Bedroom With Walk In Closet
Single Family Home
Trash Service Included
Two Story Home
Upstairs Hall Bathroom With Dual Vanities
House for rent
$3,195/mo
1602 W Avenue H4, Lancaster, CA 93534
5beds
2,421sqft
Price may not include required fees and charges.
Single family residence
Available Thu Nov 13 2025
No pets
Air conditioner
-- Laundry
-- Parking
-- Heating
What's special
Fully fenced backyardOpen-concept livingLarge walk-in closetPrimary suiteFamily room with fireplaceQuartz countertopsOne bedroom downstairs
- 19 hours |
- -- |
- -- |
Travel times
Looking to buy when your lease ends?
Consider a first-time homebuyer savings account designed to grow your down payment with up to a 6% match & a competitive APY.
Facts & features
Interior
Bedrooms & bathrooms
- Bedrooms: 5
- Bathrooms: 3
- Full bathrooms: 3
Cooling
- Air Conditioner
Features
- Walk In Closet
Interior area
- Total interior livable area: 2,421 sqft
Property
Parking
- Details: Contact manager
Features
- Exterior features: Garbage included in rent, One Year Lease, Walk In Closet
Details
- Parcel number: 3119024012
Construction
Type & style
- Home type: SingleFamily
- Property subtype: Single Family Residence
Utilities & green energy
- Utilities for property: Garbage
Community & HOA
Location
- Region: Lancaster
Financial & listing details
- Lease term: One Year Lease
Price history
| Date | Event | Price |
|---|---|---|
| 11/8/2025 | Listed for rent | $3,195+77.5%$1/sqft |
Source: Zillow Rentals | ||
| 7/4/2015 | Listing removed | $1,800$1/sqft |
Source: randallpm.com | ||
| 6/16/2015 | Listed for rent | $1,800$1/sqft |
Source: randallpm.com | ||
| 6/24/2010 | Sold | $150,000+7.1%$62/sqft |
Source: Public Record | ||
| 6/25/2009 | Sold | $140,000-61.6%$58/sqft |
Source: Public Record | ||
