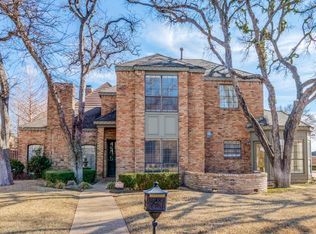Sold on 03/16/23
Price Unknown
16021 Chalfont Cir, Dallas, TX 75248
3beds
2,759sqft
Single Family Residence
Built in 1980
5,009.4 Square Feet Lot
$689,300 Zestimate®
$--/sqft
$3,932 Estimated rent
Home value
$689,300
$648,000 - $731,000
$3,932/mo
Zestimate® history
Loading...
Owner options
Explore your selling options
What's special
Located in PRESTIGIOUS Chalfont Place, this gorgeous 3 bedroom w study is tucked into a quiet enclave of CUSTOM patio homes. Floor to ceiling windows provide natural light & STUNNING views of fully renovated gunite pool & outdoor courtyard oasis! Main floor boasts extensive travertine, luxury vinyl plank floors & HUGE fireplaced family room w built-ins & wet bar that opens to gorgeous dining room, kitchen & courtyard. Perfect for family time & entertaining! PRIVATE main floor office & full bathroom can easily be used as 4th bedroom for guests or in-laws! Charming kitchen offers new quartz counters, cooktop & dishwasher, double ovens & adorable dining nook. Upstairs offers 3 spacious bedrooms including Primary bedroom RETREAT w walk-in closet, sitting area, balcony overlooking peaceful courtyard & luxurious bath w double sinks, free standing tub & oversized shower! New Pella windows & sliders thru-out! Newer HVAC, stone coated steel roof & Easy access to tollway make this a must see!
Zillow last checked: 8 hours ago
Listing updated: June 19, 2025 at 05:28pm
Listed by:
Beverly Wootton 0669319 817-329-8850,
Keller Williams Realty 817-329-8850
Bought with:
Deborah Prange
Keller Williams Realty
Source: NTREIS,MLS#: 20258898
Facts & features
Interior
Bedrooms & bathrooms
- Bedrooms: 3
- Bathrooms: 3
- Full bathrooms: 3
Primary bedroom
- Features: En Suite Bathroom, Sitting Area in Primary, Walk-In Closet(s)
- Level: Second
- Dimensions: 18 x 14
Bedroom
- Features: Split Bedrooms, Walk-In Closet(s)
- Level: Second
- Dimensions: 14 x 12
Bedroom
- Level: Second
- Dimensions: 17 x 8
Primary bathroom
- Features: Built-in Features, Dual Sinks, En Suite Bathroom, Stone Counters, Separate Shower
- Level: Second
- Dimensions: 19 x 11
Dining room
- Level: First
- Dimensions: 12 x 12
Kitchen
- Features: Built-in Features, Pantry
- Level: First
- Dimensions: 13 x 12
Living room
- Features: Built-in Features, Fireplace
- Level: First
- Dimensions: 24 x 20
Office
- Level: First
- Dimensions: 14 x 11
Utility room
- Level: Second
- Dimensions: 7 x 3
Heating
- Central, ENERGY STAR Qualified Equipment, Fireplace(s), Natural Gas
Cooling
- Central Air, Ceiling Fan(s), Electric, Zoned
Appliances
- Included: Dishwasher, Electric Cooktop, Disposal, Wine Cooler
- Laundry: Washer Hookup, Electric Dryer Hookup, Laundry in Utility Room
Features
- Wet Bar, Built-in Features, Chandelier, Decorative/Designer Lighting Fixtures, High Speed Internet, Kitchen Island, Open Floorplan, Pantry, Cable TV, Walk-In Closet(s)
- Flooring: Carpet, Luxury Vinyl Plank, Travertine
- Windows: Window Coverings
- Has basement: No
- Number of fireplaces: 1
- Fireplace features: Circulating, Gas Log, Living Room, Raised Hearth
Interior area
- Total interior livable area: 2,759 sqft
Property
Parking
- Total spaces: 2
- Parking features: Concrete, Door-Single, Driveway, Garage, Garage Door Opener
- Attached garage spaces: 2
- Has uncovered spaces: Yes
Features
- Levels: Two
- Stories: 2
- Patio & porch: Rear Porch, Patio, Balcony, Covered
- Exterior features: Balcony, Courtyard, Lighting, Rain Barrel/Cistern(s), Rain Gutters
- Pool features: Gunite, Heated, In Ground, Outdoor Pool, Pool
- Fencing: Brick,Full,Gate,Wrought Iron
Lot
- Size: 5,009 sqft
- Features: Interior Lot, Landscaped, Subdivision, Sprinkler System, Zero Lot Line
- Residential vegetation: Grassed
Details
- Parcel number: 00000799887150000
Construction
Type & style
- Home type: SingleFamily
- Architectural style: Traditional,Garden Home
- Property subtype: Single Family Residence
Materials
- Brick
- Foundation: Slab
- Roof: Metal,Other
Condition
- Year built: 1980
Utilities & green energy
- Sewer: Public Sewer
- Water: Public
- Utilities for property: Natural Gas Available, Sewer Available, Separate Meters, Underground Utilities, Water Available, Cable Available
Community & neighborhood
Security
- Security features: Smoke Detector(s)
Community
- Community features: Curbs
Location
- Region: Dallas
- Subdivision: Preston Park 02
Other
Other facts
- Listing terms: Cash,Conventional,FHA,Texas Vet,VA Loan
Price history
| Date | Event | Price |
|---|---|---|
| 3/16/2023 | Sold | -- |
Source: NTREIS #20258898 | ||
| 2/28/2023 | Pending sale | $615,000$223/sqft |
Source: NTREIS #20258898 | ||
| 2/22/2023 | Contingent | $615,000$223/sqft |
Source: NTREIS #20258898 | ||
| 2/16/2023 | Listed for sale | $615,000+23%$223/sqft |
Source: NTREIS #20258898 | ||
| 12/12/2019 | Sold | -- |
Source: Agent Provided | ||
Public tax history
| Year | Property taxes | Tax assessment |
|---|---|---|
| 2024 | $10,964 +7.9% | $633,600 |
| 2023 | $10,159 -4.9% | $633,600 +20.8% |
| 2022 | $10,677 +3.1% | $524,320 +9.9% |
Find assessor info on the county website
Neighborhood: 75248
Nearby schools
GreatSchools rating
- 4/10George Herbert Walker Bush Elementary SchoolGrades: PK-5Distance: 3.1 mi
- 4/10Ewell D Walker Middle SchoolGrades: 6-8Distance: 3.3 mi
- 3/10W T White High SchoolGrades: 9-12Distance: 3.8 mi
Schools provided by the listing agent
- Elementary: Bush
- Middle: Walker
- High: White
- District: Dallas ISD
Source: NTREIS. This data may not be complete. We recommend contacting the local school district to confirm school assignments for this home.
Get a cash offer in 3 minutes
Find out how much your home could sell for in as little as 3 minutes with a no-obligation cash offer.
Estimated market value
$689,300
Get a cash offer in 3 minutes
Find out how much your home could sell for in as little as 3 minutes with a no-obligation cash offer.
Estimated market value
$689,300
