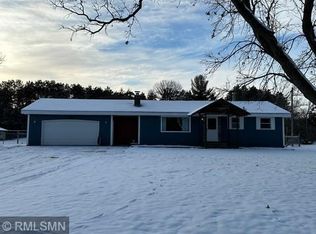Closed
$385,000
16022 Swallow St NW, Andover, MN 55304
4beds
1,976sqft
Single Family Residence
Built in 1973
0.95 Acres Lot
$387,200 Zestimate®
$195/sqft
$2,608 Estimated rent
Home value
$387,200
$360,000 - $414,000
$2,608/mo
Zestimate® history
Loading...
Owner options
Explore your selling options
What's special
This home is not your typical renovation. This 4 bedroom, 2 bathroom house sits on almost a full acre, and has been completely restored. Included in the renovation is a brand new septic and water heater, updated electric and plumbing, newly structured decks, and fresh cabinetry. Both bathrooms, flooring, doors, and trim are all newly installed. The main level has an open concept and an abundance of natural light coming through the new windows. The soft-close kitchen cabinets are complemented by quartz countertops, stainless steel appliances, and custom built floating shelves. The lower level features a large bedroom, additional living room, and a luxury bathroom with a large double vanity with ample storage. This move-in ready home is perfect for a buyer who desires extra outdoor space.
Zillow last checked: 8 hours ago
Listing updated: May 13, 2025 at 11:14pm
Listed by:
Nick Scherer 612-325-0560,
Turpen Realty, Inc.,
Brody Bakken 763-300-9183
Bought with:
Nick Scherer
Turpen Realty, Inc.
Source: NorthstarMLS as distributed by MLS GRID,MLS#: 6505629
Facts & features
Interior
Bedrooms & bathrooms
- Bedrooms: 4
- Bathrooms: 2
- Full bathrooms: 1
- 3/4 bathrooms: 1
Bedroom 1
- Level: Main
- Area: 110 Square Feet
- Dimensions: 11 x 10
Bedroom 2
- Level: Main
- Area: 110 Square Feet
- Dimensions: 11 x 10
Bedroom 3
- Level: Main
- Area: 72 Square Feet
- Dimensions: 9 x 8
Bedroom 4
- Level: Basement
- Area: 165 Square Feet
- Dimensions: 15 x 11
Deck
- Level: Main
- Area: 160 Square Feet
- Dimensions: 16 x 10
Family room
- Level: Basement
- Area: 276 Square Feet
- Dimensions: 23 x 12
Kitchen
- Level: Main
- Area: 150 Square Feet
- Dimensions: 15 x 10
Living room
- Level: Main
- Area: 286 Square Feet
- Dimensions: 22 x 13
Heating
- Forced Air
Cooling
- Central Air
Appliances
- Included: Dishwasher, Gas Water Heater, Microwave, Range, Refrigerator, Stainless Steel Appliance(s)
Features
- Basement: Block,Egress Window(s),Finished,Sump Pump
- Has fireplace: No
Interior area
- Total structure area: 1,976
- Total interior livable area: 1,976 sqft
- Finished area above ground: 950
- Finished area below ground: 774
Property
Parking
- Total spaces: 2
- Parking features: Detached, Asphalt
- Garage spaces: 2
- Details: Garage Dimensions (22 x 20)
Accessibility
- Accessibility features: None
Features
- Levels: One
- Stories: 1
- Patio & porch: Deck, Wrap Around
Lot
- Size: 0.95 Acres
- Dimensions: 136' x 326' x 291' x 130'
- Features: Wooded
Details
- Foundation area: 950
- Parcel number: 153224320045
- Zoning description: Residential-Single Family
Construction
Type & style
- Home type: SingleFamily
- Property subtype: Single Family Residence
Materials
- Vinyl Siding, Block
- Roof: Age Over 8 Years
Condition
- Age of Property: 52
- New construction: No
- Year built: 1973
Utilities & green energy
- Electric: Circuit Breakers
- Gas: Natural Gas
- Sewer: Septic System Compliant - Yes
- Water: Well
Community & neighborhood
Location
- Region: Andover
HOA & financial
HOA
- Has HOA: No
Price history
| Date | Event | Price |
|---|---|---|
| 5/10/2024 | Sold | $385,000-1.3%$195/sqft |
Source: | ||
| 4/16/2024 | Pending sale | $389,900$197/sqft |
Source: | ||
| 4/4/2024 | Price change | $389,900-2.5%$197/sqft |
Source: | ||
| 3/21/2024 | Listed for sale | $399,900+110.5%$202/sqft |
Source: | ||
| 11/10/2023 | Sold | $190,000$96/sqft |
Source: | ||
Public tax history
| Year | Property taxes | Tax assessment |
|---|---|---|
| 2024 | $2,523 +0.5% | $262,700 +5.3% |
| 2023 | $2,511 +22.3% | $249,430 -2.2% |
| 2022 | $2,054 -2.1% | $254,989 +36.2% |
Find assessor info on the county website
Neighborhood: 55304
Nearby schools
GreatSchools rating
- 9/10Andover Elementary SchoolGrades: K-5Distance: 1.5 mi
- 7/10Oak View Middle SchoolGrades: 6-8Distance: 1 mi
- 8/10Andover Senior High SchoolGrades: 9-12Distance: 1.5 mi
Get a cash offer in 3 minutes
Find out how much your home could sell for in as little as 3 minutes with a no-obligation cash offer.
Estimated market value
$387,200
Get a cash offer in 3 minutes
Find out how much your home could sell for in as little as 3 minutes with a no-obligation cash offer.
Estimated market value
$387,200
