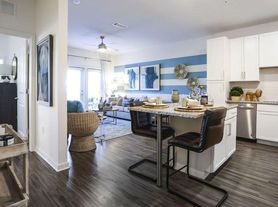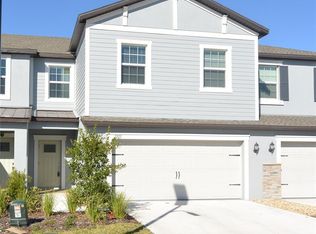Luxurious Spacious Waterfront Living in Odessa Minutes from SR54 and the Suncoast Expressway. 4 Bedroom, 3 Bathroom, Home with Den, Loft, and a 3 Car Garage in the Gated Community of Ivy Lake Estates in Odessa. With over 3,500 SqrFt this Upscale Open Floorplan showcases an abundance of space: A formal Dining Room in the front of the Home and separate Living Room and Family Room with long range Views of the Lake. The Primary Suite is on the left in this split bedroom configuration. It is a true Sanctuary with a Tray Ceiling with Fan, a separate Sitting Area, 2 Walk-in Closets, and direct access to the Screened Lanai. And don't forget those panoramic Water Views from the Primary Bedroom Windows! The En-suite Bathroom has 2 Vanities, a Glass Enclosed Walk-in Shower, a Garden Soaking Tub, and a Toilet Closet. You will enjoy cooking in the Chef's Dream Kitchen that opens to a Breakfast Nook and the Family Room. Highlights include Tall Wood Cabinets, a Subway Tile Backsplash, Corian Countertops, a Prep Island, a Walk-in Pantry, and Stainless-Steel Appliances including a Gas Cooktop. The remaining 3 Bedrooms are on the right side of the Home. Each are in perfect condition and have Ceiling Fans and Double Closets. They share 2 Full Bathrooms with Tub-Showers. So many possibilities for the 2nd Floor Loft. At 29.5" x 17.5", this monumental room can be used as a 2nd Family Room, a Craft Center, a Game Room, a Fitness Center. The list is endless. Additional features of this Home are a Laundry Room with Washer and Dryer, a Double-Door stately Office, a Covered Porch with Screened Patio to relax and relish the tranquil waters of Ivy Lake, and a Whole House Water Softener. Ivy Lake Estates has several Playgrounds that contain a Basketball Court, a Soccer Field, Covered Play Equipment, and a Picnic Area with Bathrooms. Fantastic locations with easy access to many Restaurants, Shopping, and Entertainment along SR54. Dogs permitted on a case-by-case with Owner's approval. $350 Non-refundable pet fee for each dog. The property is Professionally Managed and Maintained. There is a one-time $150 Administration Fee, a $75 Application Fee for each applicant 18 years or older. Applicants should have a minimum 700 credit score, Gross Monthly Income of at least 2.5 times the Monthly Rent, and stable Rental History (no Evictions or Tenant Collections).
House for rent
$4,150/mo
16023 Ivy Lake Dr, Odessa, FL 33556
4beds
3,526sqft
Price may not include required fees and charges.
Singlefamily
Available now
Dogs OK
Central air
In unit laundry
3 Attached garage spaces parking
Natural gas, central
What's special
Waterfront livingPrep islandScreened lanaiCorian countertopsOpen floorplanTray ceiling with fanLaundry room
- 16 days
- on Zillow |
- -- |
- -- |
Travel times
Looking to buy when your lease ends?
Consider a first-time homebuyer savings account designed to grow your down payment with up to a 6% match & 3.83% APY.
Facts & features
Interior
Bedrooms & bathrooms
- Bedrooms: 4
- Bathrooms: 3
- Full bathrooms: 3
Rooms
- Room types: Breakfast Nook, Dining Room, Family Room
Heating
- Natural Gas, Central
Cooling
- Central Air
Appliances
- Included: Dishwasher, Disposal, Dryer, Microwave, Oven, Refrigerator, Stove, Washer
- Laundry: In Unit, Inside, Laundry Room
Features
- Cathedral Ceiling(s), Eat-in Kitchen, Individual Climate Control, Kitchen/Family Room Combo, Open Floorplan, Primary Bedroom Main Floor, Solid Surface Counters, Solid Wood Cabinets, Split Bedroom, Thermostat, Tray Ceiling(s), View, Walk-In Closet(s)
- Flooring: Carpet
Interior area
- Total interior livable area: 3,526 sqft
Property
Parking
- Total spaces: 3
- Parking features: Attached, Driveway, Covered
- Has attached garage: Yes
- Details: Contact manager
Features
- Stories: 2
- Exterior features: Blinds, Cathedral Ceiling(s), Covered, Den/Library/Office, Drapes, Driveway, Eat-in Kitchen, Enclosed, Floor Covering: Ceramic, Flooring: Ceramic, Formal Living Room Separate, French Doors, Front Porch, Garage Door Opener, Gas Water Heater, Gated Community, Gated Community - No Guard, Grounds Care included in rent, Heating system: Central, Heating: Gas, Inside, Irrigation System, Kitchen/Family Room Combo, Lake, Lake Front, Landscaped, Laundry Room, Leland Mgmt, Level, Loft, Lot Features: Landscaped, Level, Sidewalk, Management included in rent, Open Floorplan, Park, Patio, Pest Control included in rent, Playground, Primary Bedroom Main Floor, Private Mailbox, Rain Gutters, Rear Porch, Screened, Sidewalk, Sidewalks, Sliding Doors, Smoke Detector(s), Solid Surface Counters, Solid Wood Cabinets, Split Bedroom, Thermostat, Tray Ceiling(s), Vehicle Restrictions, View Type: Lake, View Type: Trees/Woods, Walk-In Closet(s), Window Treatments
- Has view: Yes
- View description: Water View
- Has water view: Yes
- Water view: Waterfront
Details
- Parcel number: 3126180040002001000
Construction
Type & style
- Home type: SingleFamily
- Property subtype: SingleFamily
Condition
- Year built: 2004
Community & HOA
Community
- Features: Playground
Location
- Region: Odessa
Financial & listing details
- Lease term: 12 Months
Price history
| Date | Event | Price |
|---|---|---|
| 9/30/2025 | Price change | $4,150-2.4%$1/sqft |
Source: Stellar MLS #TB8428818 | ||
| 9/18/2025 | Listed for rent | $4,250$1/sqft |
Source: Stellar MLS #TB8428818 | ||
| 8/3/2004 | Sold | $378,743$107/sqft |
Source: Public Record | ||

