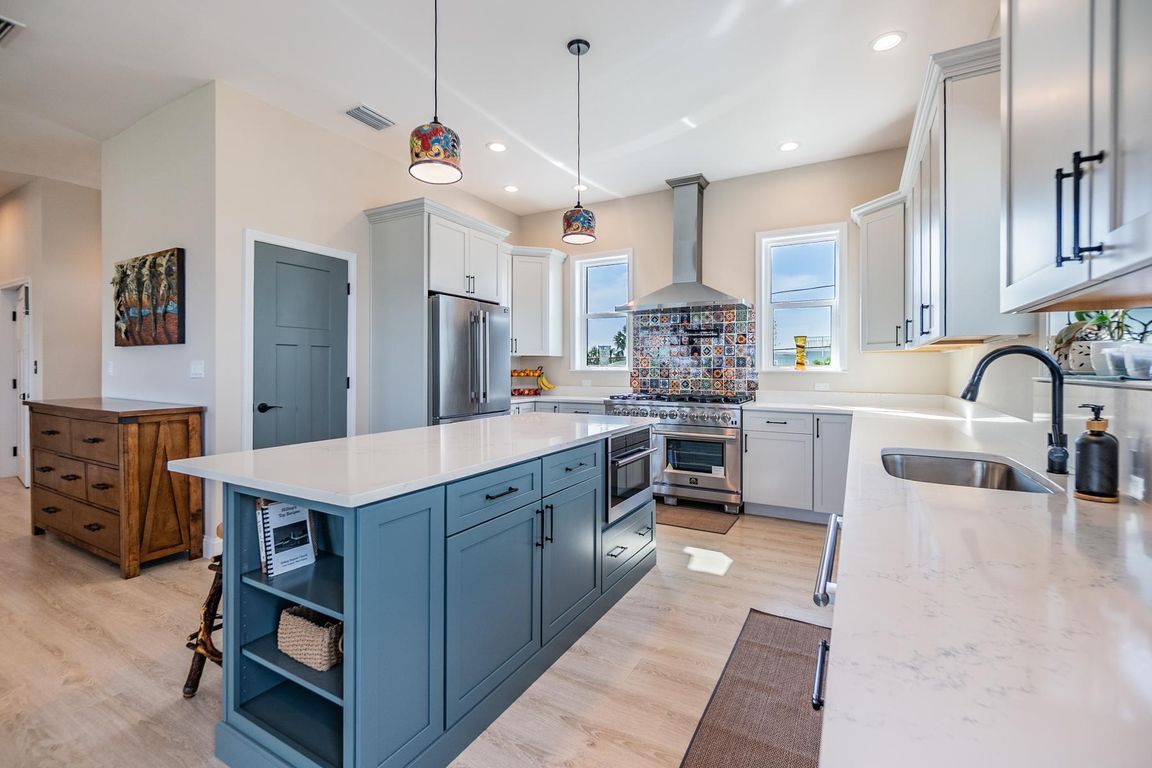
For salePrice cut: $55K (7/9)
$2,395,000
4beds
2,695sqft
16025 Redington Dr, Redington Beach, FL 33708
4beds
2,695sqft
Single family residence
Built in 2023
8,882 sqft
4 Attached garage spaces
$889 price/sqft
What's special
Future poolBoat liftLuxury finishesOversized islandOutdoor kitchenFour-car garageWet bar plumbing
Discover the ultimate in coastal living at this exquisite 2,695 square foot, 4-bedroom 4.5 bath new construction waterfront home on highly sought-after Redington Drive. Just a short stroll or golf cart ride to the resident-only beach access, this stunning property offers wide open water views, luxury finishes, and thoughtful upgrades throughout. ...
- 113 days
- on Zillow |
- 519 |
- 21 |
Source: Stellar MLS,MLS#: TB8382056 Originating MLS: Suncoast Tampa
Originating MLS: Suncoast Tampa
Travel times
Kitchen
Living Room
Primary Bedroom
Zillow last checked: 7 hours ago
Listing updated: July 13, 2025 at 10:38am
Listing Provided by:
Bill Gramatica 813-728-4595,
CHARLES RUTENBERG REALTY INC 727-538-9200,
Ryan Gurson 813-523-3662,
CHARLES RUTENBERG REALTY INC
Source: Stellar MLS,MLS#: TB8382056 Originating MLS: Suncoast Tampa
Originating MLS: Suncoast Tampa

Facts & features
Interior
Bedrooms & bathrooms
- Bedrooms: 4
- Bathrooms: 5
- Full bathrooms: 4
- 1/2 bathrooms: 1
Primary bedroom
- Features: Walk-In Closet(s)
- Level: Second
- Area: 252 Square Feet
- Dimensions: 14x18
Bedroom 2
- Features: Storage Closet
- Level: Third
- Area: 165 Square Feet
- Dimensions: 11x15
Bedroom 3
- Features: Storage Closet
- Level: Third
- Area: 182 Square Feet
- Dimensions: 14x13
Bedroom 4
- Features: Storage Closet
- Level: Third
- Area: 143 Square Feet
- Dimensions: 11x13
Bonus room
- Features: No Closet
- Level: Third
- Area: 165 Square Feet
- Dimensions: 11x15
Kitchen
- Level: Second
- Area: 196 Square Feet
- Dimensions: 14x14
Living room
- Level: Second
- Area: 266 Square Feet
- Dimensions: 14x19
Heating
- Central, Natural Gas
Cooling
- Central Air
Appliances
- Included: Dishwasher, Disposal, Range, Refrigerator
- Laundry: Inside, Laundry Room
Features
- Elevator, High Ceilings, Solid Wood Cabinets
- Flooring: Vinyl
- Has fireplace: No
Interior area
- Total structure area: 5,320
- Total interior livable area: 2,695 sqft
Video & virtual tour
Property
Parking
- Total spaces: 4
- Parking features: Garage - Attached
- Attached garage spaces: 4
Features
- Levels: Three Or More
- Stories: 3
- Exterior features: Other
- Has view: Yes
- View description: Bay/Harbor - Partial, Canal, Intracoastal Waterway
- Has water view: Yes
- Water view: Bay/Harbor - Partial,Canal,Intracoastal Waterway
- Waterfront features: Canal - Saltwater, Bay/Harbor Access, Saltwater Canal Access, Gulf/Ocean Access, Gulf/Ocean to Bay Access, Intracoastal Waterway Access, No Wake Zone, Seawall
- Body of water: BOCA CIEGA BAY/INTRA-COASTAL
Lot
- Size: 8,882 Square Feet
- Dimensions: 60 x 144
- Features: Level, Oversized Lot
Details
- Parcel number: 043115525780220010
- Zoning: RES
- Special conditions: None
Construction
Type & style
- Home type: SingleFamily
- Property subtype: Single Family Residence
Materials
- Block
- Foundation: Slab
- Roof: Shingle
Condition
- New construction: No
- Year built: 2023
Utilities & green energy
- Sewer: Public Sewer
- Water: Public
- Utilities for property: Cable Available, Electricity Available, Phone Available, Public, Sewer Available, Sprinkler Recycled, Street Lights, Water Available
Community & HOA
Community
- Features: Fishing, Water Access, Golf Carts OK, Park, Playground
- Subdivision: LONE PALM BEACH 3RD ADD
HOA
- Has HOA: No
- Pet fee: $0 monthly
Location
- Region: Redington Beach
Financial & listing details
- Price per square foot: $889/sqft
- Tax assessed value: $1,864,700
- Annual tax amount: $26,669
- Date on market: 5/6/2025
- Listing terms: Cash,Conventional
- Ownership: Fee Simple
- Total actual rent: 0
- Electric utility on property: Yes
- Road surface type: Paved