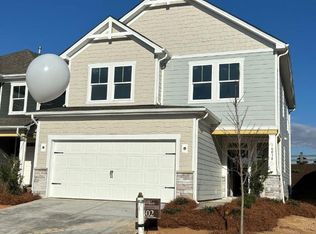Closed
$543,062
16027 River Tree Ln, Charlotte, NC 28278
4beds
2,204sqft
Single Family Residence
Built in 2024
0.12 Acres Lot
$543,800 Zestimate®
$246/sqft
$2,699 Estimated rent
Home value
$543,800
$506,000 - $582,000
$2,699/mo
Zestimate® history
Loading...
Owner options
Explore your selling options
What's special
MLS # 4107254 REPRESENTATIVE PHOTOS ADDED. The Pisgah is a 2-story home that includes a first-floor bedroom and full bath, spacious great room, luxurious second-story owner's suite , a loft and three additional bedrooms. Enter through the foyer and walk past the staircase and coat closet to reach the open-concept great room and kitchen area. Inviting covered outdoor living space is just past the casual dining area. An additional full bedroom and bathroom are also located downstairs off the garage entry, ideal for any overnight guests. Upstairs you will find the owner's suite, two additional bedrooms with a full bath, a laundry room, and a loft with tech area, perfect for a work from home space. Design upgrades feature quartz countertops, cabinet hardware, oak treads, appliances and flooring. Structural options include: covered outdoor living and sink at garage.
Zillow last checked: 8 hours ago
Listing updated: May 11, 2024 at 06:25am
Listing Provided by:
Maria Phillips mphillips@taylormorrison.com,
Taylor Morrison of Carolinas Inc,
Sean Robertson,
Taylor Morrison of Carolinas Inc
Bought with:
Non Member
Canopy Administration
Source: Canopy MLS as distributed by MLS GRID,MLS#: 4107254
Facts & features
Interior
Bedrooms & bathrooms
- Bedrooms: 4
- Bathrooms: 4
- Full bathrooms: 3
- 1/2 bathrooms: 1
- Main level bedrooms: 1
Primary bedroom
- Level: Upper
Bedroom s
- Level: Main
Bedroom s
- Level: Upper
Bedroom s
- Level: Upper
Great room
- Level: Main
Kitchen
- Level: Main
Loft
- Level: Upper
Heating
- Natural Gas, Zoned
Cooling
- Central Air, Zoned
Appliances
- Included: Dishwasher, Disposal, Electric Water Heater, Exhaust Fan, Gas Range, Microwave, Plumbed For Ice Maker
- Laundry: Electric Dryer Hookup, Laundry Room, Upper Level, Washer Hookup
Features
- Flooring: Carpet, Laminate, Tile
- Has basement: No
Interior area
- Total structure area: 2,204
- Total interior livable area: 2,204 sqft
- Finished area above ground: 2,204
- Finished area below ground: 0
Property
Parking
- Total spaces: 2
- Parking features: Driveway, Attached Garage, Garage Door Opener, Garage Faces Front, Garage on Main Level
- Attached garage spaces: 2
- Has uncovered spaces: Yes
Features
- Levels: Two
- Stories: 2
Lot
- Size: 0.12 Acres
Details
- Parcel number: 21722742
- Zoning: MX - 3
- Special conditions: Standard
Construction
Type & style
- Home type: SingleFamily
- Property subtype: Single Family Residence
Materials
- Fiber Cement, Stone Veneer
- Foundation: Slab
Condition
- New construction: Yes
- Year built: 2024
Details
- Builder model: Pisgah
- Builder name: Taylor Morrison
Utilities & green energy
- Sewer: Public Sewer
- Water: City
Community & neighborhood
Community
- Community features: Lake Access, Sidewalks, Street Lights
Location
- Region: Charlotte
- Subdivision: North Reach
HOA & financial
HOA
- Has HOA: Yes
- HOA fee: $660 semi-annually
- Association name: Community Association Management Solutions
- Association phone: 704-731-5560
Other
Other facts
- Listing terms: Cash,Conventional,FHA,VA Loan
- Road surface type: Concrete, Paved
Price history
| Date | Event | Price |
|---|---|---|
| 5/10/2024 | Sold | $543,062+0.9%$246/sqft |
Source: | ||
| 3/2/2024 | Pending sale | $538,062-0.9%$244/sqft |
Source: | ||
| 2/24/2024 | Price change | $543,062+0.9%$246/sqft |
Source: | ||
| 2/2/2024 | Price change | $538,062+0.9%$244/sqft |
Source: | ||
| 11/17/2023 | Listed for sale | $533,062$242/sqft |
Source: | ||
Public tax history
| Year | Property taxes | Tax assessment |
|---|---|---|
| 2025 | -- | $459,800 +318% |
| 2024 | $756 | $110,000 |
| 2023 | -- | -- |
Find assessor info on the county website
Neighborhood: 28278
Nearby schools
GreatSchools rating
- 8/10Palisades Park ElementaryGrades: K-5Distance: 0.6 mi
- 1/10Southwest Middle SchoolGrades: 6-8Distance: 2.8 mi
- 8/10Palisades High SchoolGrades: 9-11Distance: 0.7 mi
Schools provided by the listing agent
- Elementary: Palisades Park
- High: Palisades
Source: Canopy MLS as distributed by MLS GRID. This data may not be complete. We recommend contacting the local school district to confirm school assignments for this home.
Get a cash offer in 3 minutes
Find out how much your home could sell for in as little as 3 minutes with a no-obligation cash offer.
Estimated market value
$543,800
Get a cash offer in 3 minutes
Find out how much your home could sell for in as little as 3 minutes with a no-obligation cash offer.
Estimated market value
$543,800


