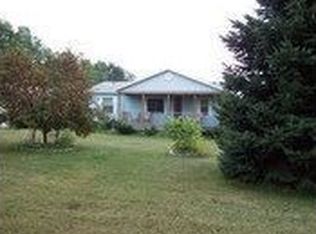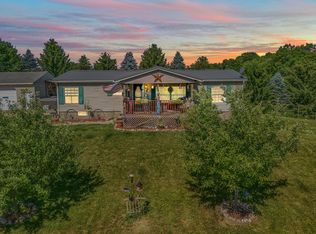This home has it all, sets back from the road wiith 80 acres. Approximate 20 acres tillable, 40 acres of woods. Lots of wild life and great hunting. This property is set up for horses. 36 x 40 horse barn with a tact room. Approximate 10 acres of pasture. There is also a 40 x 60 pole barn that is insulated and heated. This home features 4 bedrooms, large back deck, formal dining room. First floor laundry, family room in the full basement. A lift from the basement to the garage for moving items in and out. Home is heated with an oil furnace and an outside wood furnace. A 16 x 32 swimming pool and a large back pond. This is missing nothing.
This property is off market, which means it's not currently listed for sale or rent on Zillow. This may be different from what's available on other websites or public sources.


